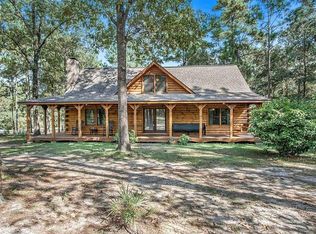Sold for $254,000 on 02/19/24
Street View
$254,000
1715 Henry Davis Rd, Chunchula, AL 36521
--beds
1baths
1,431sqft
SingleFamily
Built in 1985
4.5 Acres Lot
$268,100 Zestimate®
$177/sqft
$1,616 Estimated rent
Home value
$268,100
$255,000 - $282,000
$1,616/mo
Zestimate® history
Loading...
Owner options
Explore your selling options
What's special
1715 Henry Davis Rd, Chunchula, AL 36521 is a single family home that contains 1,431 sq ft and was built in 1985. It contains 1 bathroom. This home last sold for $254,000 in February 2024.
The Zestimate for this house is $268,100. The Rent Zestimate for this home is $1,616/mo.
Facts & features
Interior
Bedrooms & bathrooms
- Bathrooms: 1
Heating
- Other
Features
- Flooring: Carpet, Linoleum / Vinyl
- Has fireplace: Yes
Interior area
- Total interior livable area: 1,431 sqft
Property
Parking
- Parking features: Carport
Features
- Exterior features: Wood, Brick
Lot
- Size: 4.50 Acres
Details
- Parcel number: R020908280000017
Construction
Type & style
- Home type: SingleFamily
Materials
- brick
- Roof: Asphalt
Condition
- Year built: 1985
Community & neighborhood
Location
- Region: Chunchula
Price history
| Date | Event | Price |
|---|---|---|
| 5/6/2025 | Pending sale | $275,000$192/sqft |
Source: | ||
| 4/16/2025 | Price change | $275,000-3.5%$192/sqft |
Source: | ||
| 2/1/2025 | Listed for sale | $285,000+12.2%$199/sqft |
Source: | ||
| 2/19/2024 | Sold | $254,000+1.6%$177/sqft |
Source: Public Record Report a problem | ||
| 11/15/2023 | Price change | $249,900-9.1%$175/sqft |
Source: | ||
Public tax history
| Year | Property taxes | Tax assessment |
|---|---|---|
| 2024 | $569 -2.2% | $14,520 -2% |
| 2023 | $581 +1% | $14,820 +1% |
| 2022 | $576 +21.4% | $14,680 +19.7% |
Find assessor info on the county website
Neighborhood: 36521
Nearby schools
GreatSchools rating
- 8/10Mcdavid-Jones Elementary SchoolGrades: PK-5Distance: 9 mi
- 4/10Lott Middle SchoolGrades: 6-8Distance: 9.4 mi
- 4/10Citronelle High SchoolGrades: 9-12Distance: 10.6 mi

Get pre-qualified for a loan
At Zillow Home Loans, we can pre-qualify you in as little as 5 minutes with no impact to your credit score.An equal housing lender. NMLS #10287.
