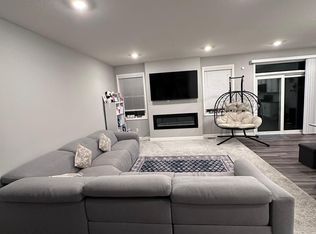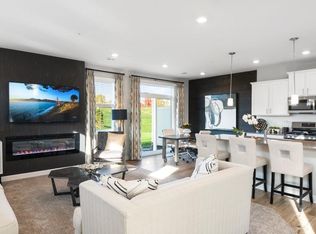Closed
$430,290
1715 Emerson Ct, Chaska, MN 55318
3beds
1,831sqft
Townhouse Side x Side
Built in 2022
1,742.4 Square Feet Lot
$424,500 Zestimate®
$235/sqft
$2,628 Estimated rent
Home value
$424,500
$403,000 - $446,000
$2,628/mo
Zestimate® history
Loading...
Owner options
Explore your selling options
What's special
New Construction Townhome in Chaska! Construction completing in February. Located on a premium homesite with trees/wetland views. Lennar's "Liberty" Townhome Collection-Taylor Floorplan (interior location). Spacious & light-filled, three-levels with walk-out basement (unfinished), rowhome-style with large windows front & back with beautiful views. Open main level floorplan with 9-ft. high ceilings, electric fireplace and deck. Designer kitchen with white cabinetry, quartz countertops, slate-finish appliances, gas stove, center island, backsplash, pantry & more. Upper level features three bedrooms, two bathrooms & laundry room. Spacious owner's suite with large walk-in closet and private bath with 5-ft. walk-in shower & double-sink vanity. Unfinished lower level/basement with walk-out to back yard. Built to be move-in-ready complete with window blinds. Plus Lennar's "Connected Home" smart features. Two-car garage. New Construction & Manufacturer Warranties.
Zillow last checked: 8 hours ago
Listing updated: February 24, 2023 at 02:33pm
Listed by:
Margaret Musech 612-720-8549,
Lennar Sales Corp
Bought with:
Margaret Musech
Lennar Sales Corp
Source: NorthstarMLS as distributed by MLS GRID,MLS#: 6259396
Facts & features
Interior
Bedrooms & bathrooms
- Bedrooms: 3
- Bathrooms: 3
- Full bathrooms: 1
- 3/4 bathrooms: 1
- 1/2 bathrooms: 1
Bedroom 1
- Level: Upper
- Area: 221 Square Feet
- Dimensions: 17 x 13
Bedroom 2
- Level: Upper
- Area: 168 Square Feet
- Dimensions: 14 x 12
Bedroom 3
- Level: Upper
- Area: 121 Square Feet
- Dimensions: 11 x 11
Dining room
- Level: Main
- Area: 99 Square Feet
- Dimensions: 11 x 9
Family room
- Level: Main
- Area: 260 Square Feet
- Dimensions: 13 x 20
Kitchen
- Level: Main
- Area: 154 Square Feet
- Dimensions: 11 x 14
Laundry
- Level: Upper
- Area: 64 Square Feet
- Dimensions: 8 x 8
Heating
- Forced Air
Cooling
- Central Air
Appliances
- Included: Air-To-Air Exchanger, Dishwasher, Disposal, Electric Water Heater, Freezer, Humidifier, Microwave, Range, Refrigerator
Features
- Basement: Concrete,Storage Space,Sump Pump,Unfinished,Walk-Out Access
- Number of fireplaces: 1
- Fireplace features: Electric, Family Room
Interior area
- Total structure area: 1,831
- Total interior livable area: 1,831 sqft
- Finished area above ground: 1,831
- Finished area below ground: 0
Property
Parking
- Total spaces: 4
- Parking features: Attached, Asphalt
- Attached garage spaces: 2
- Uncovered spaces: 2
- Details: Garage Dimensions (19 x 21), Garage Door Height (7), Garage Door Width (16)
Accessibility
- Accessibility features: None
Features
- Levels: More Than 2 Stories
Lot
- Size: 1,742 sqft
- Dimensions: 72 x 25
- Features: Sod Included in Price
Details
- Foundation area: 781
- Parcel number: TBD
- Lease amount: $0
- Zoning description: Residential-Single Family
Construction
Type & style
- Home type: Townhouse
- Property subtype: Townhouse Side x Side
- Attached to another structure: Yes
Materials
- Brick/Stone, Vinyl Siding, Frame
- Roof: Age 8 Years or Less,Asphalt
Condition
- Age of Property: 1
- New construction: Yes
- Year built: 2022
Details
- Builder name: LENNAR
Utilities & green energy
- Electric: 150 Amp Service
- Gas: Natural Gas
- Sewer: City Sewer/Connected
- Water: City Water/Connected
- Utilities for property: Underground Utilities
Community & neighborhood
Location
- Region: Chaska
- Subdivision: Pioneer Vista Townhomes
HOA & financial
HOA
- Has HOA: Yes
- HOA fee: $220 monthly
- Services included: Maintenance Structure, Hazard Insurance, Lawn Care, Professional Mgmt, Trash, Shared Amenities, Snow Removal
- Association name: Associa Minnesota
- Association phone: 952-225-6400
Other
Other facts
- Available date: 01/31/2023
- Road surface type: Paved
Price history
| Date | Event | Price |
|---|---|---|
| 7/9/2025 | Listing removed | $2,495$1/sqft |
Source: Zillow Rentals | ||
| 7/5/2025 | Listed for rent | $2,495-10.9%$1/sqft |
Source: Zillow Rentals | ||
| 7/1/2025 | Listing removed | $426,500$233/sqft |
Source: | ||
| 6/5/2025 | Listed for sale | $426,500-0.6%$233/sqft |
Source: | ||
| 5/2/2025 | Listing removed | $429,000$234/sqft |
Source: | ||
Public tax history
| Year | Property taxes | Tax assessment |
|---|---|---|
| 2024 | $4,926 +472.8% | $426,000 +1.5% |
| 2023 | $860 +111.8% | $419,700 +459.6% |
| 2022 | $406 +111.5% | $75,000 +37.6% |
Find assessor info on the county website
Neighborhood: 55318
Nearby schools
GreatSchools rating
- 8/10Clover Ridge Elementary SchoolGrades: K-5Distance: 0.5 mi
- 8/10Chaska Middle School WestGrades: 6-8Distance: 2.2 mi
- 9/10Chaska High SchoolGrades: 8-12Distance: 2.4 mi
Get a cash offer in 3 minutes
Find out how much your home could sell for in as little as 3 minutes with a no-obligation cash offer.
Estimated market value
$424,500
Get a cash offer in 3 minutes
Find out how much your home could sell for in as little as 3 minutes with a no-obligation cash offer.
Estimated market value
$424,500

