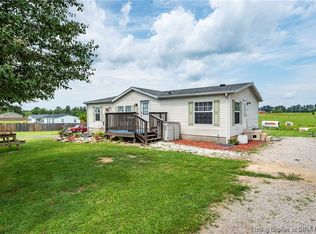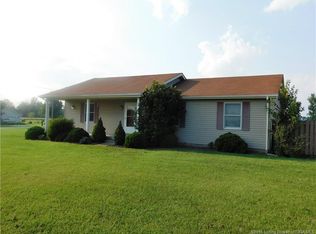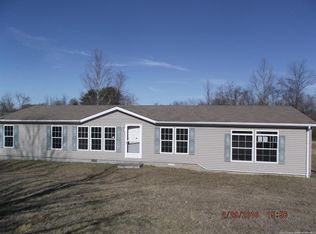Welcome HOME to 1715 E Cutshall Rd, be prepared to fall in love the moment you enter this home! This manufactured home has MANY updates inside & out! New metal roof April 2022! Most of the home has drywall inside! Updated kitchen! 4 bedrooms, 3 full bathrooms! Spacious rooms throughout-split bedroom floor plan! Attached Garage. Above Ground Pool with large deck. 2 acres of land! 1,944 total square feet! Covered front porch. Living Room AND Family Room! Family room features a wood burning fireplace! Total Electric Home! REMC FIBER INTERNET!!
This property is off market, which means it's not currently listed for sale or rent on Zillow. This may be different from what's available on other websites or public sources.


