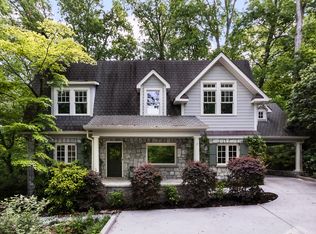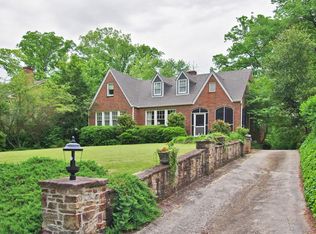Closed
$550,000
1715 E Clifton Rd NE, Atlanta, GA 30307
3beds
2,406sqft
Single Family Residence
Built in 1950
0.38 Acres Lot
$543,500 Zestimate®
$229/sqft
$2,997 Estimated rent
Home value
$543,500
$500,000 - $592,000
$2,997/mo
Zestimate® history
Loading...
Owner options
Explore your selling options
What's special
Unbeatable location, just steps from Emory, CDC, Druid Hills Golf Club, Fernbank Elementary, museums, The Paideia School, and the list goes on! This well-situated ranch style home is just waiting for your personal touches. Features include three bedrooms and two full baths on the main, plus living room, dining area and kitchen. The finished terrace level offers ample additional living space. This is a rare opportunity in one of Atlanta's most sought after neighborhoods.
Zillow last checked: 8 hours ago
Listing updated: July 03, 2025 at 04:14am
Listed by:
Patrick B Grant 404-216-7596,
Bolst, Inc.,
Marshall Berch 404-281-9224,
Bolst, Inc.
Bought with:
Non Mls Salesperson, 368856
Non-Mls Company
Source: GAMLS,MLS#: 10502496
Facts & features
Interior
Bedrooms & bathrooms
- Bedrooms: 3
- Bathrooms: 2
- Full bathrooms: 2
- Main level bathrooms: 2
- Main level bedrooms: 3
Kitchen
- Features: Breakfast Area
Heating
- Central, Forced Air
Cooling
- Central Air
Appliances
- Included: Dishwasher, Gas Water Heater, Oven/Range (Combo)
- Laundry: In Basement
Features
- Bookcases, Master On Main Level
- Flooring: Carpet
- Basement: Daylight,Exterior Entry,Finished,Full,Interior Entry
- Has fireplace: No
- Common walls with other units/homes: No Common Walls
Interior area
- Total structure area: 2,406
- Total interior livable area: 2,406 sqft
- Finished area above ground: 2,062
- Finished area below ground: 344
Property
Parking
- Parking features: Attached, Carport, Kitchen Level
- Has carport: Yes
Features
- Levels: One
- Stories: 1
- Patio & porch: Patio
- Fencing: Back Yard
- Body of water: None
Lot
- Size: 0.38 Acres
- Features: Private
Details
- Parcel number: 18 003 04 048
Construction
Type & style
- Home type: SingleFamily
- Architectural style: Ranch
- Property subtype: Single Family Residence
Materials
- Other
- Roof: Composition
Condition
- Resale
- New construction: No
- Year built: 1950
Utilities & green energy
- Sewer: Public Sewer
- Water: Public
- Utilities for property: Cable Available, Electricity Available, Natural Gas Available, Phone Available, Sewer Available, Water Available
Community & neighborhood
Community
- Community features: None
Location
- Region: Atlanta
- Subdivision: Druid Hills
HOA & financial
HOA
- Has HOA: No
- Services included: None
Other
Other facts
- Listing agreement: Exclusive Right To Sell
- Listing terms: Cash,Conventional
Price history
| Date | Event | Price |
|---|---|---|
| 7/2/2025 | Sold | $550,000-3.5%$229/sqft |
Source: | ||
| 6/23/2025 | Pending sale | $570,000$237/sqft |
Source: | ||
| 6/23/2025 | Listed for sale | $570,000$237/sqft |
Source: | ||
| 6/15/2025 | Pending sale | $570,000$237/sqft |
Source: | ||
| 5/3/2025 | Listed for sale | $570,000$237/sqft |
Source: | ||
Public tax history
| Year | Property taxes | Tax assessment |
|---|---|---|
| 2025 | $7,198 -18.7% | $154,479 |
| 2024 | $8,850 +23.7% | $154,479 0% |
| 2023 | $7,155 +17.6% | $154,480 +18% |
Find assessor info on the county website
Neighborhood: Druid Hills
Nearby schools
GreatSchools rating
- 7/10Fernbank Elementary SchoolGrades: PK-5Distance: 0.4 mi
- 5/10Druid Hills Middle SchoolGrades: 6-8Distance: 3.7 mi
- 6/10Druid Hills High SchoolGrades: 9-12Distance: 0.8 mi
Schools provided by the listing agent
- Elementary: Fernbank
- Middle: Druid Hills
- High: Druid Hills
Source: GAMLS. This data may not be complete. We recommend contacting the local school district to confirm school assignments for this home.
Get a cash offer in 3 minutes
Find out how much your home could sell for in as little as 3 minutes with a no-obligation cash offer.
Estimated market value$543,500
Get a cash offer in 3 minutes
Find out how much your home could sell for in as little as 3 minutes with a no-obligation cash offer.
Estimated market value
$543,500

