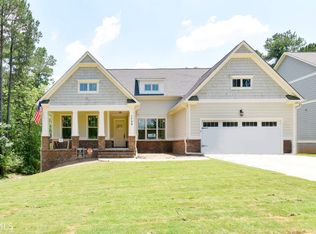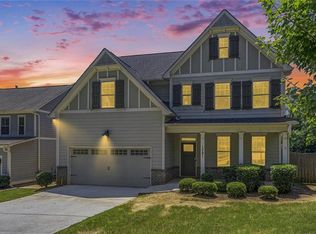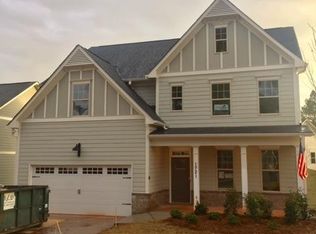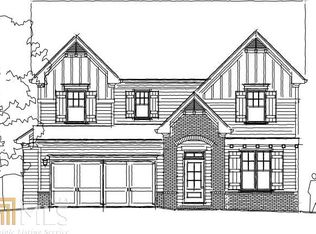Closed
$449,000
1715 Dyeson Rd SW, Marietta, GA 30008
5beds
2,438sqft
Single Family Residence, Residential
Built in 2016
8,276.4 Square Feet Lot
$443,800 Zestimate®
$184/sqft
$2,718 Estimated rent
Home value
$443,800
$408,000 - $484,000
$2,718/mo
Zestimate® history
Loading...
Owner options
Explore your selling options
What's special
HONEY STOP THE CAR!!!! PRICE IMPROVEMENT!!!Welcome to this stunning 5-bedroom, 3-bath home with a bedroom on the main level. As you step inside, you'll immediately notice the beautiful hardwood floors that flow throughout the entire house. The spacious bedrooms feature walk-in closets, providing ample storage space for all your needs. The main level also boasts built-in bookshelves, adding a touch of elegance and functionality to the living area. The house is equipped with nest thermostats, ceilings fans throughout and solar panels, offering energy efficiency and cost savings as well as an air filtration system for enhanced indoor air quality. But that's not all - the highlight of this home is the beautiful backyard, perfect for relaxation and outdoor entertainment. In addition to its remarkable features, this home is designed to withstand various weather conditions, ensuring the longevity of the property. Equipped with a sprinkler system, your lush green lawn and gorgeous landscaping remains well-nourished and vibrant throughout the year. With a plethora of upgrades, this home is truly a gem. Don't miss out on the opportunity to make it yours!
Zillow last checked: 8 hours ago
Listing updated: August 01, 2024 at 10:54pm
Listing Provided by:
Tarnesha Hughes,
iBuyiSell Realty
Bought with:
Cam Nguyen, 371010
Virtual Properties Realty.com
Source: FMLS GA,MLS#: 7372242
Facts & features
Interior
Bedrooms & bathrooms
- Bedrooms: 5
- Bathrooms: 3
- Full bathrooms: 3
- Main level bathrooms: 1
- Main level bedrooms: 1
Primary bedroom
- Features: Oversized Master
- Level: Oversized Master
Bedroom
- Features: Oversized Master
Primary bathroom
- Features: Double Vanity, Separate Tub/Shower, Skylights, Soaking Tub
Dining room
- Features: Open Concept, Separate Dining Room
Kitchen
- Features: Cabinets Other, Cabinets White, Eat-in Kitchen, Kitchen Island, Pantry Walk-In, Tile Counters
Heating
- Forced Air, Heat Pump, Zoned
Cooling
- Ceiling Fan(s), Central Air, Dual, Electric, Zoned
Appliances
- Included: Dishwasher, Disposal, Electric Water Heater, Gas Oven, Gas Range, Microwave, Refrigerator, Trash Compactor
- Laundry: In Hall, Laundry Room, Upper Level
Features
- Bookcases, Coffered Ceiling(s), Double Vanity, Entrance Foyer, High Speed Internet, Tray Ceiling(s), Walk-In Closet(s)
- Flooring: Hardwood
- Windows: Double Pane Windows
- Basement: None
- Number of fireplaces: 1
- Fireplace features: Gas Starter
Interior area
- Total structure area: 2,438
- Total interior livable area: 2,438 sqft
- Finished area above ground: 2,438
- Finished area below ground: 0
Property
Parking
- Total spaces: 2
- Parking features: Garage, Garage Door Opener
- Garage spaces: 2
Accessibility
- Accessibility features: None
Features
- Levels: Two
- Stories: 2
- Patio & porch: Patio
- Exterior features: None, No Dock
- Pool features: None
- Spa features: None
- Fencing: None
- Has view: Yes
- View description: Trees/Woods
- Waterfront features: None
- Body of water: None
Lot
- Size: 8,276 sqft
- Features: Level
Details
- Additional structures: None
- Parcel number: 19048800500
- Other equipment: Air Purifier, Irrigation Equipment
- Horse amenities: None
Construction
Type & style
- Home type: SingleFamily
- Architectural style: Craftsman,Traditional
- Property subtype: Single Family Residence, Residential
Materials
- Cement Siding, Concrete, Stone
- Foundation: Concrete Perimeter
- Roof: Composition
Condition
- Resale
- New construction: No
- Year built: 2016
Utilities & green energy
- Electric: None
- Sewer: Public Sewer
- Water: Public
- Utilities for property: Cable Available, Electricity Available, Natural Gas Available, Phone Available, Water Available
Green energy
- Energy efficient items: HVAC, Insulation, Roof, Windows
- Energy generation: Solar
Community & neighborhood
Security
- Security features: Fire Alarm, Security Service, Smoke Detector(s)
Community
- Community features: Homeowners Assoc, Sidewalks, Street Lights
Location
- Region: Marietta
- Subdivision: The Reserve At Cumberland Club
HOA & financial
HOA
- Has HOA: Yes
- HOA fee: $300 annually
- Services included: Maintenance Grounds
Other
Other facts
- Ownership: Fee Simple
- Road surface type: Other
Price history
| Date | Event | Price |
|---|---|---|
| 8/24/2024 | Listing removed | -- |
Source: FMLS GA #7433726 Report a problem | ||
| 8/7/2024 | Listed for rent | $2,700+17.4%$1/sqft |
Source: FMLS GA #7433726 Report a problem | ||
| 7/31/2024 | Sold | $449,000-0.2%$184/sqft |
Source: | ||
| 7/10/2024 | Pending sale | $450,000$185/sqft |
Source: | ||
| 6/26/2024 | Price change | $450,000-9.1%$185/sqft |
Source: | ||
Public tax history
| Year | Property taxes | Tax assessment |
|---|---|---|
| 2024 | $4,209 +14.8% | $158,096 |
| 2023 | $3,666 -4.5% | $158,096 +13.1% |
| 2022 | $3,838 | $139,792 |
Find assessor info on the county website
Neighborhood: 30008
Nearby schools
GreatSchools rating
- 5/10Dowell Elementary SchoolGrades: PK-5Distance: 1.6 mi
- 5/10Smitha Middle SchoolGrades: 6-8Distance: 0.7 mi
- 4/10Osborne High SchoolGrades: 9-12Distance: 2.4 mi
Schools provided by the listing agent
- Elementary: Dowell
- Middle: Smitha
- High: Osborne
Source: FMLS GA. This data may not be complete. We recommend contacting the local school district to confirm school assignments for this home.
Get a cash offer in 3 minutes
Find out how much your home could sell for in as little as 3 minutes with a no-obligation cash offer.
Estimated market value
$443,800
Get a cash offer in 3 minutes
Find out how much your home could sell for in as little as 3 minutes with a no-obligation cash offer.
Estimated market value
$443,800



