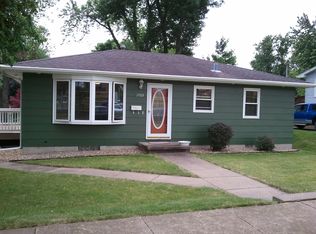Sold for $162,000 on 07/31/25
$162,000
1715 Downing Ave, Waterloo, IA 50701
3beds
1,400sqft
Single Family Residence
Built in 1969
7,405.2 Square Feet Lot
$161,900 Zestimate®
$116/sqft
$1,243 Estimated rent
Home value
$161,900
$144,000 - $183,000
$1,243/mo
Zestimate® history
Loading...
Owner options
Explore your selling options
What's special
Charming three-bedroom, one-bath home brimming with potential! While it could use some TLC, the property offers appealing features throughout. Ideally located right across from Becker Elementary and just down the street from Central Intermediate and the future Waterloo High School. Recent improvements include a newer asphalt driveway and freshly poured concrete front steps and landing. The side entry door will need some attention, but the detached two-stall garage offers an automatic opener for added convenience. Inside, the open basement provides endless possibilities—whether kept as-is or finished out, it’s ideal for a playroom, additional bedroom, media space, or flex area. The fenced backyard features large, recently trimmed trees, and a 12x12 wooden shed for extra storage. A fantastic opportunity for first-time buyers or anyone looking to invest in a home with great bones and a prime location.
Zillow last checked: 8 hours ago
Listing updated: July 31, 2025 at 11:51am
Listed by:
Jim Brown 319-575-0375,
Realty ONE Group Movement
Bought with:
Janae M Ohrt, S65573000
Century 21 Signature Real Estate - Cedar Falls
Source: Northeast Iowa Regional BOR,MLS#: 20252891
Facts & features
Interior
Bedrooms & bathrooms
- Bedrooms: 3
- Bathrooms: 1
- Full bathrooms: 1
Primary bedroom
- Level: Main
Other
- Level: Main
Other
- Level: Lower
Other
- Level: Upper
Dining room
- Level: Main
Kitchen
- Level: Main
Living room
- Level: Main
Heating
- Natural Gas
Cooling
- Central Air
Appliances
- Included: Built-In Oven, Dishwasher, Refrigerator
- Laundry: Lower Level
Features
- Basement: Concrete,Interior Entry,Floor Drain,Partially Finished
- Has fireplace: No
- Fireplace features: None
Interior area
- Total interior livable area: 1,400 sqft
- Finished area below ground: 500
Property
Parking
- Total spaces: 2
- Parking features: 2 Stall, Detached Garage, Garage Door Opener
- Carport spaces: 2
Features
- Fencing: Fenced
Lot
- Size: 7,405 sqft
- Dimensions: 60x120
Details
- Additional structures: Storage
- Parcel number: 891328176016
- Zoning: R-2
- Special conditions: Standard
Construction
Type & style
- Home type: SingleFamily
- Property subtype: Single Family Residence
Materials
- Shingle Siding, Vinyl Siding
- Roof: Shingle
Condition
- Year built: 1969
Utilities & green energy
- Sewer: Public Sewer
- Water: Public
Community & neighborhood
Security
- Security features: Smoke Detector(s)
Location
- Region: Waterloo
- Subdivision: Black Hawk Meadows Lot 1
Other
Other facts
- Road surface type: Black Top
Price history
| Date | Event | Price |
|---|---|---|
| 7/31/2025 | Sold | $162,000-4.1%$116/sqft |
Source: | ||
| 7/1/2025 | Pending sale | $168,900$121/sqft |
Source: | ||
| 5/29/2025 | Price change | $168,900-2.3%$121/sqft |
Source: | ||
| 5/3/2025 | Listed for sale | $172,900+38.3%$124/sqft |
Source: Owner | ||
| 7/8/2021 | Listing removed | -- |
Source: Zillow Rental Manager | ||
Public tax history
| Year | Property taxes | Tax assessment |
|---|---|---|
| 2024 | $2,796 +11.1% | $139,890 |
| 2023 | $2,516 +5.5% | $139,890 +22.1% |
| 2022 | $2,385 +5.2% | $114,540 +2.7% |
Find assessor info on the county website
Neighborhood: 50701
Nearby schools
GreatSchools rating
- 5/10Fred Becker Elementary SchoolGrades: PK-5Distance: 0.1 mi
- 1/10Central Middle SchoolGrades: 6-8Distance: 0.6 mi
- 3/10West High SchoolGrades: 9-12Distance: 2.5 mi
Schools provided by the listing agent
- Elementary: Fred Becker Elementary
- Middle: Central Intermediate
- High: West High
Source: Northeast Iowa Regional BOR. This data may not be complete. We recommend contacting the local school district to confirm school assignments for this home.

Get pre-qualified for a loan
At Zillow Home Loans, we can pre-qualify you in as little as 5 minutes with no impact to your credit score.An equal housing lender. NMLS #10287.
