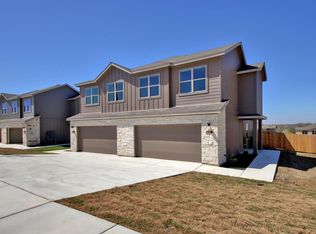2021 construction in Georgetown's Davidson Ranch! 3-bed / 2 bath, one-story duplex unit. Enjoy an open floor plan with eat-in kitchen that features granite tops, spacious center island, plenty of cabinets and a pantry. The ample primary suite boasts private access to the rear patio and and a dual sink vanity. Don't forget the privately-fenced backyard and attached two-car garage! Pet friendly! Walking distance to Southwestern University, Davidson Ranch is conveniently located near the heart of downtown Georgetown and just minutes away from both IH35 and TX130 for a quick commute to Austin. All Hecht Real Estate Group residents are enrolled in the Resident Benefits Package (RBP) for $30/month which includes HVAC air filter delivery (for applicable properties), credit building to help boost your credit score with timely rent payments, $1M Identity Protection, utility concierge service making utility connection a breeze during your move-in, our best-in-class resident rewards program, and much more! See attached flyer - More details upon application.
Apartment for rent
$1,725/mo
1715 Davidson Ranch Dr, Georgetown, TX 78626
3beds
2,896sqft
Price is base rent and doesn't include required fees.
Multifamily
Available Thu May 22 2025
Cats, dogs OK
Central air, electric, ceiling fan
Electric dryer hookup laundry
2 Attached garage spaces parking
Electric, central
What's special
Attached two-car garageGranite topsPlenty of cabinetsDual sink vanityAmple primary suiteSpacious center islandPrivately-fenced backyard
- 10 days
- on Zillow |
- -- |
- -- |
Travel times
Facts & features
Interior
Bedrooms & bathrooms
- Bedrooms: 3
- Bathrooms: 3
- Full bathrooms: 2
- 1/2 bathrooms: 1
Heating
- Electric, Central
Cooling
- Central Air, Electric, Ceiling Fan
Appliances
- Included: Dishwasher, Disposal, Microwave, Range, WD Hookup
- Laundry: Electric Dryer Hookup, Hookups, In Hall, In Unit, Inside, Laundry Closet, Upper Level
Features
- Breakfast Bar, Ceiling Fan(s), Double Vanity, Eat-in Kitchen, Electric Dryer Hookup, Granite Counters, Multi-level Floor Plan, Pantry, WD Hookup
- Flooring: Carpet, Laminate
Interior area
- Total interior livable area: 2,896 sqft
Property
Parking
- Total spaces: 2
- Parking features: Attached, Driveway, Garage, Covered
- Has attached garage: Yes
- Details: Contact manager
Features
- Stories: 2
- Exterior features: Contact manager
Construction
Type & style
- Home type: MultiFamily
- Property subtype: MultiFamily
Materials
- Roof: Composition,Shake Shingle
Condition
- Year built: 2021
Building
Management
- Pets allowed: Yes
Community & HOA
Location
- Region: Georgetown
Financial & listing details
- Lease term: 12 Months
Price history
| Date | Event | Price |
|---|---|---|
| 5/1/2025 | Listed for rent | $1,725$1/sqft |
Source: Unlock MLS #9239133 | ||
![[object Object]](https://photos.zillowstatic.com/fp/003e6276724d236bdf87a93072c5ec58-p_i.jpg)
