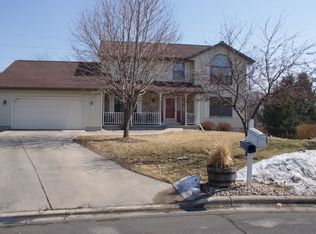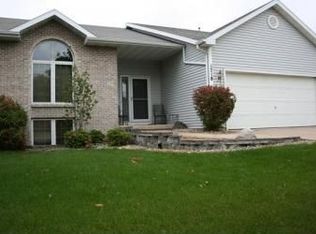Closed
$472,600
1715 Colony Circle, Sun Prairie, WI 53590
4beds
2,965sqft
Single Family Residence
Built in 1994
0.36 Acres Lot
$524,100 Zestimate®
$159/sqft
$3,106 Estimated rent
Home value
$524,100
$498,000 - $556,000
$3,106/mo
Zestimate® history
Loading...
Owner options
Explore your selling options
What's special
Beautiful, spacious and well-cared-for home in a mature, convenient location. Main floor with open and generous floor plan including large kitchen with dining area which opens to living room with fireplace. Sunroom with windows on all sides including skylights allow in the sunshine and views of the expansive back yard. Formal dining is gracious and could be repurposed to fit your needs. Three bedrooms up and one down. The enormous family room and office/den/second sunroom allow for room to spread out, run around or fill with toys. Close to Main Street, short walk to Metro stop and connection with Madison's BRT line, schools, parks, and a stone's throw from the pool!
Zillow last checked: 8 hours ago
Listing updated: December 18, 2024 at 06:07pm
Listed by:
Scott Walker Pref:608-212-7400,
360 Homes LLC,
Janine Punzel 608-807-0660,
360 Homes LLC
Bought with:
Anna Ysquierdo
Source: WIREX MLS,MLS#: 1985579 Originating MLS: South Central Wisconsin MLS
Originating MLS: South Central Wisconsin MLS
Facts & features
Interior
Bedrooms & bathrooms
- Bedrooms: 4
- Bathrooms: 4
- Full bathrooms: 3
- 1/2 bathrooms: 1
Primary bedroom
- Level: Upper
- Area: 238
- Dimensions: 17 x 14
Bedroom 2
- Level: Upper
- Area: 110
- Dimensions: 11 x 10
Bedroom 3
- Level: Upper
- Area: 150
- Dimensions: 15 x 10
Bedroom 4
- Level: Lower
- Area: 132
- Dimensions: 12 x 11
Bathroom
- Features: At least 1 Tub, Master Bedroom Bath: Full, Master Bedroom Bath, Master Bedroom Bath: Walk-In Shower
Dining room
- Level: Main
- Area: 192
- Dimensions: 16 x 12
Family room
- Level: Lower
- Area: 405
- Dimensions: 27 x 15
Kitchen
- Level: Main
- Area: 195
- Dimensions: 15 x 13
Living room
- Level: Main
- Area: 256
- Dimensions: 16 x 16
Office
- Level: Lower
- Area: 182
- Dimensions: 14 x 13
Heating
- Natural Gas, Forced Air
Cooling
- Central Air
Appliances
- Included: Range/Oven, Refrigerator, Dishwasher, Microwave, Disposal, Washer, Dryer, Water Softener
Features
- Walk-In Closet(s), Cathedral/vaulted ceiling, Wet Bar, Kitchen Island
- Windows: Skylight(s)
- Basement: Full,Walk-Out Access,Partially Finished,Concrete
Interior area
- Total structure area: 2,965
- Total interior livable area: 2,965 sqft
- Finished area above ground: 2,061
- Finished area below ground: 904
Property
Parking
- Total spaces: 2
- Parking features: 2 Car, Attached, Garage Door Opener
- Attached garage spaces: 2
Features
- Levels: Two
- Stories: 2
- Patio & porch: Deck
Lot
- Size: 0.36 Acres
- Dimensions: 45/80 x 144/113
Details
- Parcel number: 081107343647
- Zoning: Res
- Special conditions: Arms Length
Construction
Type & style
- Home type: SingleFamily
- Architectural style: Contemporary,Colonial
- Property subtype: Single Family Residence
Materials
- Vinyl Siding
Condition
- 21+ Years
- New construction: No
- Year built: 1994
Utilities & green energy
- Sewer: Public Sewer
- Water: Public
- Utilities for property: Cable Available
Community & neighborhood
Location
- Region: Sun Prairie
- Subdivision: Hunters Ridge
- Municipality: Sun Prairie
Price history
| Date | Event | Price |
|---|---|---|
| 12/16/2024 | Sold | $472,600-0.5%$159/sqft |
Source: | ||
| 11/9/2024 | Pending sale | $475,000$160/sqft |
Source: | ||
| 10/24/2024 | Contingent | $475,000$160/sqft |
Source: | ||
| 10/22/2024 | Price change | $475,000-5%$160/sqft |
Source: | ||
| 10/16/2024 | Listed for sale | $500,000$169/sqft |
Source: | ||
Public tax history
| Year | Property taxes | Tax assessment |
|---|---|---|
| 2024 | $178 +8.4% | -- |
| 2023 | $164 +18.8% | -- |
| 2022 | $138 +12.2% | -- |
Find assessor info on the county website
Neighborhood: 53590
Nearby schools
GreatSchools rating
- 4/10Westside Elementary SchoolGrades: PK-5Distance: 1 mi
- 3/10Prairie View Middle SchoolGrades: 6-8Distance: 1.3 mi
- 9/10Sun Prairie East High SchoolGrades: 9-12Distance: 1.7 mi
Schools provided by the listing agent
- Elementary: Westside
- Middle: Prairie View
- High: Sun Prairie East
- District: Sun Prairie
Source: WIREX MLS. This data may not be complete. We recommend contacting the local school district to confirm school assignments for this home.
Get pre-qualified for a loan
At Zillow Home Loans, we can pre-qualify you in as little as 5 minutes with no impact to your credit score.An equal housing lender. NMLS #10287.
Sell with ease on Zillow
Get a Zillow Showcase℠ listing at no additional cost and you could sell for —faster.
$524,100
2% more+$10,482
With Zillow Showcase(estimated)$534,582

