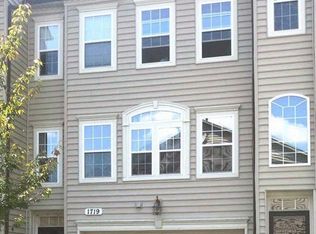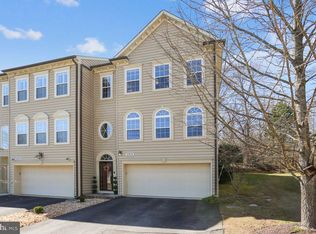Gorgeous 3BR/3.5BA townhome in Whitehall Square. Step right into this light-filled home has been beautifully maintained with many custom updates. A 2-story open foyer welcomes you to gleaming hardwood floors throughout the main level, crown molding and flexible living spaces. The open flow of the main level is perfectly suited to entertain inside and out with a relaxing step-out rear deck. The gourmet kitchen is the heart of the home with stainless steel appliances, granite countertops, 42" cabinets and custom window treatments. Retreat upstairs to the large primary bedroom suite that welcomes you with a spacious sitting area, a big walk-in closet with custom shelving and a stunning updated primary bathroom with Carrera marble, custom tile, a large soaking tub and separate custom shower. Two more bedrooms, both with ample closet space and a second bathroom complete the upper level. The finished lower level, with a third full bathroom, provides more livable space. From an office to a theater room to a guest area, your possibilities are endless. All this plus garage parking for 2-cars. Lender letter and/or proof of funds with all offers.
This property is off market, which means it's not currently listed for sale or rent on Zillow. This may be different from what's available on other websites or public sources.

