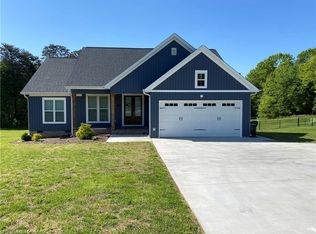Sold for $362,000
$362,000
1715 Chestnut Grove Rd, King, NC 27021
3beds
1,446sqft
Stick/Site Built, Residential, Single Family Residence
Built in 2020
1.56 Acres Lot
$357,900 Zestimate®
$--/sqft
$1,585 Estimated rent
Home value
$357,900
Estimated sales range
Not available
$1,585/mo
Zestimate® history
Loading...
Owner options
Explore your selling options
What's special
New Price Reduction! Ask about Preferred Lender Incentives! Nestled in the gate way to the foothills , this beautifully crafted 3-bedroom, 2-bath home offers modern comfort with breathtaking views of Pilot Mountain. Sitting on over an acre of land, this property provides the perfect blend of privacy and scenic beauty. Inside you will find durable and stylish LVP flooring throughout, creating a seamless and low-maintenance living space. The open-concept layout flows effortlessly from the bright and airy living room to the well-appointed kitchen, making it ideal for entertaining. Enjoy morning coffee on the covered front porch or unwind on the back deck and patio, where you can take in the serene surroundings. Whether you're looking for a peaceful retreat or a place to gather with loved ones, this home delivers both comfort and charm. Don’t miss your chance to own this stunning property—schedule your showing today!
Zillow last checked: 8 hours ago
Listing updated: June 04, 2025 at 12:28pm
Listed by:
Amber Johnson 423-782-7020,
R&B Legacy Group
Bought with:
Elaine M Calloway, 205005
Elaine Calloway Realty
Source: Triad MLS,MLS#: 1170391 Originating MLS: Winston-Salem
Originating MLS: Winston-Salem
Facts & features
Interior
Bedrooms & bathrooms
- Bedrooms: 3
- Bathrooms: 2
- Full bathrooms: 2
- Main level bathrooms: 2
Primary bedroom
- Level: Main
- Dimensions: 13.5 x 15.42
Bedroom 2
- Level: Main
- Dimensions: 9.92 x 14.42
Bedroom 3
- Level: Main
- Dimensions: 12 x 10.92
Kitchen
- Level: Main
- Dimensions: 18.17 x 17.42
Living room
- Level: Main
- Dimensions: 18.17 x 14.42
Heating
- Heat Pump, Electric
Cooling
- Central Air
Appliances
- Included: Electric Water Heater
- Laundry: Dryer Connection, Washer Hookup
Features
- Ceiling Fan(s), Dead Bolt(s), Kitchen Island
- Basement: Crawl Space
- Has fireplace: No
Interior area
- Total structure area: 1,446
- Total interior livable area: 1,446 sqft
- Finished area above ground: 1,446
Property
Parking
- Total spaces: 2
- Parking features: Driveway, Garage, Garage Door Opener, Attached
- Attached garage spaces: 2
- Has uncovered spaces: Yes
Features
- Levels: One
- Stories: 1
- Pool features: None
Lot
- Size: 1.56 Acres
Details
- Parcel number: 599302979867
- Zoning: R-A
- Special conditions: Owner Sale
Construction
Type & style
- Home type: SingleFamily
- Property subtype: Stick/Site Built, Residential, Single Family Residence
Materials
- Vinyl Siding
Condition
- Year built: 2020
Utilities & green energy
- Sewer: Septic Tank
- Water: Public
Community & neighborhood
Location
- Region: King
Other
Other facts
- Listing agreement: Exclusive Right To Sell
- Listing terms: Cash,Conventional,FHA,USDA Loan,VA Loan
Price history
| Date | Event | Price |
|---|---|---|
| 6/4/2025 | Sold | $362,000-0.5% |
Source: | ||
| 5/11/2025 | Pending sale | $364,000 |
Source: | ||
| 5/6/2025 | Price change | $364,000-0.3% |
Source: | ||
| 4/2/2025 | Price change | $365,000-0.9% |
Source: | ||
| 3/31/2025 | Price change | $368,500-0.1% |
Source: | ||
Public tax history
| Year | Property taxes | Tax assessment |
|---|---|---|
| 2024 | $1,963 +9.5% | $242,400 |
| 2023 | $1,794 | $242,400 |
| 2022 | $1,794 | $242,400 |
Find assessor info on the county website
Neighborhood: 27021
Nearby schools
GreatSchools rating
- 6/10Mount Olive ElementaryGrades: K-5Distance: 0.8 mi
- 9/10Chestnut Grove MiddleGrades: 6-8Distance: 1 mi
- 7/10West Stokes HighGrades: 9-12Distance: 1.1 mi
Get a cash offer in 3 minutes
Find out how much your home could sell for in as little as 3 minutes with a no-obligation cash offer.
Estimated market value
$357,900
