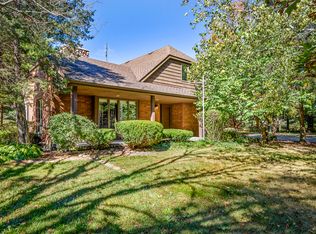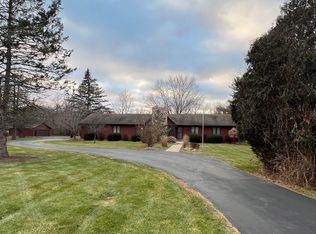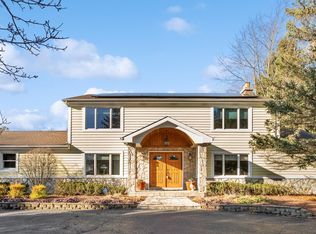This conveniently located home is perfectly set on 4.5 picturesque acres and two blocks from beautiful conservation trails for year round outdoor enjoyment. Offered for sale for the first time in 40 plus years, this home spans 2045 sqft of finished living space. The main level offers you a spacious white kitchen with eating area and hardwood floor, a large living / dining room combination and a super year round sun-room with cathedral ceilings, separate heating and AC, and fantastic views of the expansive property. The English style family room is substantial substantial and offers an inviting masonry fireplace, a hobby / laundry combination, and powder room. The bedroom level holds three bedrooms including the primary with a private full bath. The sub-basement level offers great expansion opportunities and currently is home an abundant storage area and the separate workshop complete with 220 power and work bench. These delightful homeowners have lived in this home more than 40-years and during the past ten years or less, they have replaced virtually all the major components including the roof, two separate furnace and central air systems, driveway, and more. The home is well priced for the cosmetic updates anticipated. Vacant and easy to show so call today and schedule a private showing in beautiful Bull Valley area.
This property is off market, which means it's not currently listed for sale or rent on Zillow. This may be different from what's available on other websites or public sources.


