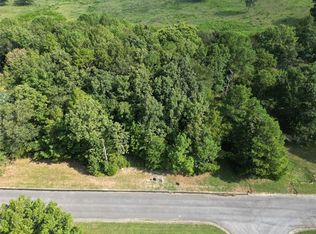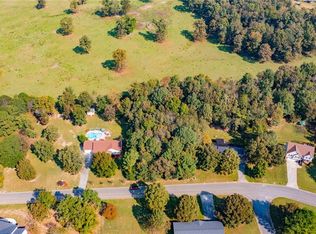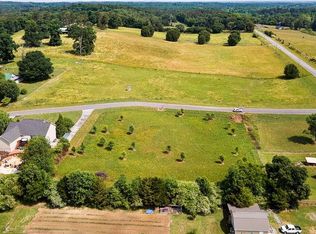Closed
$219,900
1715 Cash Rd SE, Calhoun, GA 30701
3beds
--sqft
Single Family Residence, Residential
Built in 1991
0.47 Acres Lot
$222,500 Zestimate®
$--/sqft
$1,464 Estimated rent
Home value
$222,500
Estimated sales range
Not available
$1,464/mo
Zestimate® history
Loading...
Owner options
Explore your selling options
What's special
Recently remodeled family home in the Sonoraville School District. This charming ranch 3 bedroom, 1 bath home features luxury vinyl flooring and fresh neutral paint throughout, smooth ceilings, new ceiling fans, and lots of natural light for a bright, airy feeling. The family room has a free standing, gas log fireplace and crown molding. The kitchen has new recessed lighting, new fixtures, plenty of cabinet and counter space, electric range and microwave. The bathroom has been completely renovated. Spacious, fenced-in backyard and large deck for entertaining. Electric heat and air plus the propane tank for the fireplace.
Zillow last checked: 8 hours ago
Listing updated: May 07, 2025 at 10:56pm
Listing Provided by:
Michael Shugart,
Coldwell Banker Kinard Realty
Bought with:
Ashley Bragg, 402849
Your Home Sold Guaranteed Realty Heritage Oaks
Source: FMLS GA,MLS#: 7508434
Facts & features
Interior
Bedrooms & bathrooms
- Bedrooms: 3
- Bathrooms: 1
- Full bathrooms: 1
- Main level bathrooms: 1
- Main level bedrooms: 3
Primary bedroom
- Features: Master on Main
- Level: Master on Main
Bedroom
- Features: Master on Main
Primary bathroom
- Features: None
Dining room
- Features: Dining L, Open Concept
Kitchen
- Features: Cabinets White, Laminate Counters
Heating
- Central, Electric
Cooling
- Ceiling Fan(s), Central Air
Appliances
- Included: Electric Range, Microwave
- Laundry: Main Level
Features
- Crown Molding
- Flooring: Luxury Vinyl
- Windows: Double Pane Windows
- Basement: Crawl Space
- Number of fireplaces: 1
- Fireplace features: Family Room, Gas Log
- Common walls with other units/homes: No Common Walls
Interior area
- Total structure area: 0
- Finished area above ground: 0
Property
Parking
- Total spaces: 1
- Parking features: Carport, Level Driveway
- Carport spaces: 1
- Has uncovered spaces: Yes
Accessibility
- Accessibility features: None
Features
- Levels: One
- Stories: 1
- Patio & porch: Deck
- Exterior features: Rain Gutters
- Pool features: None
- Spa features: None
- Fencing: Back Yard
- Has view: Yes
- View description: Rural
- Waterfront features: None
- Body of water: None
Lot
- Size: 0.47 Acres
- Features: Back Yard, Front Yard, Level, Sloped
Details
- Additional structures: Outbuilding
- Parcel number: 077 206
- Other equipment: None
- Horse amenities: None
Construction
Type & style
- Home type: SingleFamily
- Architectural style: Ranch
- Property subtype: Single Family Residence, Residential
Materials
- Vinyl Siding
- Foundation: Block
- Roof: Metal
Condition
- Resale
- New construction: No
- Year built: 1991
Utilities & green energy
- Electric: 110 Volts, 220 Volts
- Sewer: Septic Tank
- Water: Public
- Utilities for property: Electricity Available, Water Available
Green energy
- Energy efficient items: None
- Energy generation: None
Community & neighborhood
Security
- Security features: None
Community
- Community features: None
Location
- Region: Calhoun
- Subdivision: None
Other
Other facts
- Road surface type: Asphalt
Price history
| Date | Event | Price |
|---|---|---|
| 5/2/2025 | Sold | $219,900 |
Source: | ||
| 3/3/2025 | Pending sale | $219,900 |
Source: | ||
| 1/31/2025 | Listed for sale | $219,900 |
Source: | ||
| 1/31/2025 | Pending sale | $219,900 |
Source: | ||
| 1/30/2025 | Listed for sale | $219,900 |
Source: | ||
Public tax history
| Year | Property taxes | Tax assessment |
|---|---|---|
| 2024 | $1,028 +7.3% | $42,480 +6.9% |
| 2023 | $958 +0.9% | $39,720 +6.9% |
| 2022 | $950 +29% | $37,160 +31.4% |
Find assessor info on the county website
Neighborhood: 30701
Nearby schools
GreatSchools rating
- 7/10Sonoraville Elementary SchoolGrades: PK-5Distance: 2 mi
- 6/10Red Bud Middle SchoolGrades: 6-8Distance: 3.2 mi
- 7/10Sonoraville High SchoolGrades: 9-12Distance: 1.8 mi
Schools provided by the listing agent
- Elementary: Red Bud
- Middle: Red Bud
- High: Sonoraville
Source: FMLS GA. This data may not be complete. We recommend contacting the local school district to confirm school assignments for this home.

Get pre-qualified for a loan
At Zillow Home Loans, we can pre-qualify you in as little as 5 minutes with no impact to your credit score.An equal housing lender. NMLS #10287.
Sell for more on Zillow
Get a free Zillow Showcase℠ listing and you could sell for .
$222,500
2% more+ $4,450
With Zillow Showcase(estimated)
$226,950

