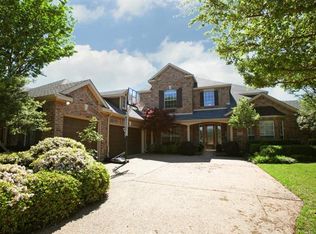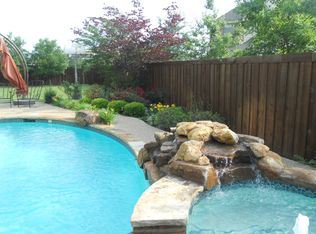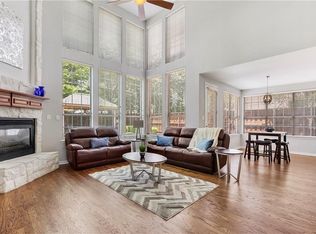Sold on 03/26/25
Price Unknown
1715 Brookcrest Ct, Allen, TX 75002
4beds
3,822sqft
Single Family Residence
Built in 2001
0.28 Acres Lot
$804,700 Zestimate®
$--/sqft
$3,597 Estimated rent
Home value
$804,700
$756,000 - $853,000
$3,597/mo
Zestimate® history
Loading...
Owner options
Explore your selling options
What's special
Located on a premium, cul-de-sac lot in the award winning Lovejoy ISD, you will love this 4 bed, 3.5 bath on a deep lot with mature specimen trees. Picture yourself living here! This bright and cheerful home has high ceilings and expansive windows, providing an abundance of natural light. It features a private study with french doors, and custom wood built-ins. Throughout the home, you'll find multiple spacious living areas with two fireplaces and newly installed flooring (2024), including a formal living and dining room as well as a family room that the kitchen opens up to! The chef's kitchen is equipped with a gas cooktop, brand new oven (2024), granite countertops, and a large walk-in pantry. The primary suite is located on the first floor, the primary bath has dual vanities, separate tub and shower, and a walk-in closet. Upstairs, you'll find three generously sized bedrooms, all with ample closet space. There's a terrific game room plus a media room - which is a great flex space to use as an additional office, hobby room or whatever you're choosing. Outside, you'll enjoy gathering family and friends under a covered patio and pergola with a built-in grill and newly turfed backyard (2024). While the oversized three-car garage provides plenty of room for your vehicles, sports equipment, bicycles, and household storage. Nestled in a well-established neighborhood, walking distance to Lovejoy Elementary, this home is in an unbeatable location!
Information deemed accurate, Buyer to Verify ALL Information, Taxes, HOA, Schools, Measurements.
Zillow last checked: 8 hours ago
Listing updated: June 19, 2025 at 07:33pm
Listed by:
Michael Miller 0688572 214-663-9577,
Allie Beth Allman & Assoc. 214-521-7355
Bought with:
Dan Rhodes
Compass RE Texas, LLC.
Source: NTREIS,MLS#: 20819322
Facts & features
Interior
Bedrooms & bathrooms
- Bedrooms: 4
- Bathrooms: 4
- Full bathrooms: 3
- 1/2 bathrooms: 1
Primary bedroom
- Features: Walk-In Closet(s)
- Level: First
- Dimensions: 20 x 14
Bedroom
- Level: Second
- Dimensions: 12 x 12
Bedroom
- Level: Second
- Dimensions: 14 x 13
Bedroom
- Level: Second
- Dimensions: 13 x 12
Primary bathroom
- Features: Built-in Features, Dual Sinks, Double Vanity, En Suite Bathroom, Linen Closet, Separate Shower
- Level: First
Family room
- Features: Built-in Features, Fireplace
- Level: First
- Dimensions: 20 x 18
Other
- Level: Second
Other
- Level: Second
Game room
- Level: Second
- Dimensions: 20 x 13
Half bath
- Level: First
Kitchen
- Features: Built-in Features, Eat-in Kitchen, Granite Counters, Kitchen Island, Pantry
- Level: First
- Dimensions: 21 x 15
Living room
- Features: Fireplace
- Level: First
- Dimensions: 16 x 14
Media room
- Level: Second
- Dimensions: 17 x 17
Office
- Features: Built-in Features
- Level: First
- Dimensions: 15 x 12
Utility room
- Features: Built-in Features, Utility Room, Utility Sink
- Level: First
- Dimensions: 11 x 5
Heating
- Central, Natural Gas, Zoned
Cooling
- Central Air, Ceiling Fan(s), Electric, Zoned
Appliances
- Included: Double Oven, Dishwasher, Gas Cooktop, Disposal, Gas Range, Gas Water Heater, Microwave, Refrigerator
- Laundry: Washer Hookup, Electric Dryer Hookup, Laundry in Utility Room
Features
- Chandelier, Decorative/Designer Lighting Fixtures, Double Vanity, Eat-in Kitchen, Granite Counters, High Speed Internet, Kitchen Island, Multiple Staircases, Pantry, Vaulted Ceiling(s), Walk-In Closet(s)
- Flooring: Carpet, Laminate
- Windows: Shutters, Window Coverings
- Has basement: No
- Number of fireplaces: 1
- Fireplace features: Family Room, Gas, Gas Log, Gas Starter, Living Room, Wood Burning
Interior area
- Total interior livable area: 3,822 sqft
Property
Parking
- Total spaces: 3
- Parking features: Driveway, Epoxy Flooring, Garage, Garage Door Opener, Inside Entrance, Lighted, Oversized, Garage Faces Side
- Attached garage spaces: 3
- Has uncovered spaces: Yes
Accessibility
- Accessibility features: Accessible Bedroom, Accessible Kitchen
Features
- Levels: Two
- Stories: 2
- Patio & porch: Patio, Covered
- Exterior features: Dog Run, Outdoor Grill
- Pool features: None
- Fencing: Back Yard,Fenced,Gate,Wood
Lot
- Size: 0.28 Acres
Details
- Parcel number: R427500D00501
Construction
Type & style
- Home type: SingleFamily
- Architectural style: Detached
- Property subtype: Single Family Residence
- Attached to another structure: Yes
Materials
- Brick, Rock, Stone
- Foundation: Slab
- Roof: Composition
Condition
- Year built: 2001
Utilities & green energy
- Sewer: Public Sewer
- Water: Public
- Utilities for property: Cable Available, Natural Gas Available, Sewer Available, Separate Meters, Water Available
Community & neighborhood
Community
- Community features: Curbs
Location
- Region: Allen
- Subdivision: Country Brook Estates Ph I
HOA & financial
HOA
- Has HOA: Yes
- HOA fee: $450 annually
- Services included: Association Management, Maintenance Grounds
- Association name: CB Estates Homeowners Association, Inc.
- Association phone: 972-359-1548
Other
Other facts
- Listing terms: Cash,Conventional,FHA,VA Loan
Price history
| Date | Event | Price |
|---|---|---|
| 3/26/2025 | Sold | -- |
Source: NTREIS #20819322 | ||
| 3/17/2025 | Pending sale | $844,999$221/sqft |
Source: NTREIS #20819322 | ||
| 3/5/2025 | Contingent | $844,999$221/sqft |
Source: NTREIS #20819322 | ||
| 3/3/2025 | Listed for sale | $844,999$221/sqft |
Source: NTREIS #20819322 | ||
| 3/2/2025 | Contingent | $844,999$221/sqft |
Source: NTREIS #20819322 | ||
Public tax history
| Year | Property taxes | Tax assessment |
|---|---|---|
| 2025 | -- | $779,592 -0.9% |
| 2024 | $14,966 +11.1% | $786,336 +11.4% |
| 2023 | $13,468 -0.3% | $705,641 +11.2% |
Find assessor info on the county website
Neighborhood: Country Brook Estates
Nearby schools
GreatSchools rating
- 9/10Sloan Creek Intermediate SchoolGrades: 5-6Distance: 0.7 mi
- 9/10Willow Springs Middle SchoolGrades: 7-8Distance: 3 mi
- 9/10Lovejoy High SchoolGrades: 9-12Distance: 1.6 mi
Schools provided by the listing agent
- Elementary: Lovejoy
- Middle: Willow Springs
- High: Lovejoy
- District: Lovejoy ISD
Source: NTREIS. This data may not be complete. We recommend contacting the local school district to confirm school assignments for this home.
Get a cash offer in 3 minutes
Find out how much your home could sell for in as little as 3 minutes with a no-obligation cash offer.
Estimated market value
$804,700
Get a cash offer in 3 minutes
Find out how much your home could sell for in as little as 3 minutes with a no-obligation cash offer.
Estimated market value
$804,700


