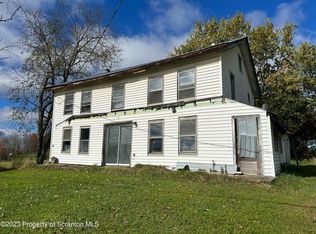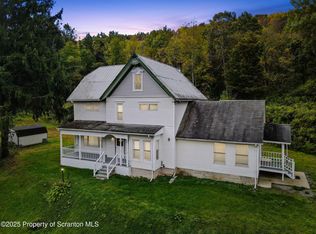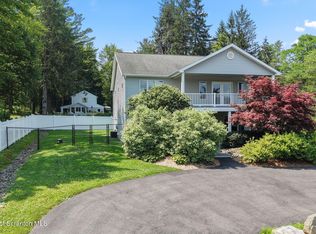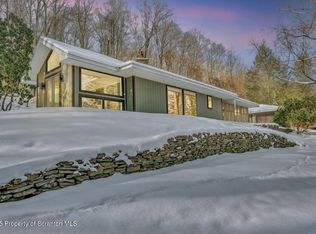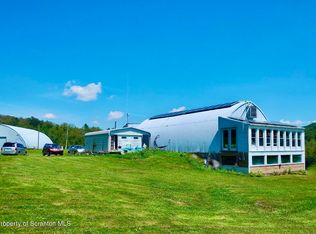New Price! Includes all OGM rights & monthly Royalties. Peaceful living starts here-over 34 acres of pure possibility! Escape to your own retreat on this serene countryside. This picturesque property features a beautiful pond within sight of the home, offering peaceful views year-round. A perfect mix with open fields, Christmas trees ( new buyer has the opportunity to sell for a great profit next season), some woods, all surrounding multiple outbuildings, providing endless opportunities-whether you are seeking a hobby farm, workshop space, or simply room to roam. Tranquility and versatility meet in this exceptional rural setting. Updated modern kitchen, some engineered hardwood, bar area w/wine fridge, wonderful spacious family room w/tons of natural light, main floor laundry room and more. So much to see here with all the outbuildings( one is 25x40, big enough for some RV parking) and don't forget the great outdoors. There is some equipment essential to run the farm that can be bought separately also.
For sale
Price cut: $200.1K (12/12)
$799,900
1715 Booth Rd, Hallstead, PA 18822
3beds
2,016sqft
Est.:
Residential, Single Family Residence
Built in 1981
34.41 Acres Lot
$773,900 Zestimate®
$397/sqft
$-- HOA
What's special
Peaceful views year-roundMultiple outbuildingsSome woodsOpen fieldsPicturesque propertyChristmas treesSerene countryside
- 237 days |
- 1,042 |
- 51 |
Zillow last checked: 8 hours ago
Listing updated: December 29, 2025 at 10:33am
Listed by:
JEFFREY R STROHL,
Coldwell Banker Town & Country Properties Montrose 570-278-5050
Source: GSBR,MLS#: SC253132
Tour with a local agent
Facts & features
Interior
Bedrooms & bathrooms
- Bedrooms: 3
- Bathrooms: 2
- Full bathrooms: 1
- 1/2 bathrooms: 1
Rooms
- Room types: Bathroom 1, Office, Living Room, Laundry, Kitchen, Family Room, Eating Area, Bedroom 3, Bedroom 2, Bedroom 1, Bathroom 2
Bedroom 1
- Area: 138 Square Feet
- Dimensions: 10 x 13.8
Bedroom 2
- Area: 130.9 Square Feet
- Dimensions: 11.9 x 11
Bedroom 3
- Area: 156 Square Feet
- Dimensions: 12 x 13
Bathroom 1
- Description: Half
- Area: 32.2 Square Feet
- Dimensions: 7 x 4.6
Bathroom 2
- Area: 48 Square Feet
- Dimensions: 6 x 8
Eating area
- Area: 130 Square Feet
- Dimensions: 13 x 10
Family room
- Area: 336 Square Feet
- Dimensions: 28 x 12
Kitchen
- Area: 130 Square Feet
- Dimensions: 13 x 10
Laundry
- Area: 100 Square Feet
- Dimensions: 10 x 10
Living room
- Area: 232.7 Square Feet
- Dimensions: 13 x 17.9
Office
- Area: 90 Square Feet
- Dimensions: 10 x 9
Heating
- Baseboard, Wood Stove, Electric, Ductless
Cooling
- Ceiling Fan(s), Ductless
Appliances
- Included: Dishwasher, Wine Refrigerator, Washer, Refrigerator, Free-Standing Gas Range, Dryer
- Laundry: Laundry Room, Main Level
Features
- Ceiling Fan(s), Open Floorplan, Eat-in Kitchen
- Flooring: Carpet, Tile, See Remarks, Laminate
- Attic: Crawl Opening
Interior area
- Total structure area: 2,016
- Total interior livable area: 2,016 sqft
- Finished area above ground: 2,016
- Finished area below ground: 0
Property
Parking
- Total spaces: 2
- Parking features: Detached, RV Access/Parking, Garage, Driveway
- Garage spaces: 2
- Has uncovered spaces: Yes
Features
- Levels: Two
- Stories: 2
- Patio & porch: Covered, Front Porch, Deck
- Exterior features: Awning(s), RV Hookup
- Has view: Yes
Lot
- Size: 34.41 Acres
- Features: Gentle Sloping, Views, Pond On Lot, Meadow, Many Trees, Landscaped
Details
- Additional structures: Garage(s), Workshop, Shed(s), Outbuilding
- Parcel number: 087.001,046.00,000
- Zoning: R1
Construction
Type & style
- Home type: SingleFamily
- Architectural style: Traditional
- Property subtype: Residential, Single Family Residence
Materials
- Vinyl Siding
- Foundation: Pillar/Post/Pier
- Roof: Metal
Condition
- New construction: No
- Year built: 1981
- Major remodel year: 1981
Utilities & green energy
- Electric: 200+ Amp Service, Circuit Breakers
- Sewer: Septic Tank
- Water: Well
- Utilities for property: Electricity Connected
Community & HOA
Location
- Region: Hallstead
Financial & listing details
- Price per square foot: $397/sqft
- Tax assessed value: $56,400
- Annual tax amount: $4,009
- Date on market: 6/27/2025
- Cumulative days on market: 238 days
- Listing terms: Cash,Conventional
- Exclusions: No lawn tractors, tractors, tools, pond fountain are included.
- Electric utility on property: Yes
- Road surface type: Dirt, Gravel
Estimated market value
$773,900
$735,000 - $813,000
$1,914/mo
Price history
Price history
| Date | Event | Price |
|---|---|---|
| 12/12/2025 | Price change | $799,900-20%$397/sqft |
Source: | ||
| 9/18/2025 | Price change | $1,000,000+53.9%$496/sqft |
Source: | ||
| 7/29/2025 | Price change | $649,900-3.7%$322/sqft |
Source: | ||
| 6/27/2025 | Listed for sale | $675,000$335/sqft |
Source: | ||
Public tax history
Public tax history
| Year | Property taxes | Tax assessment |
|---|---|---|
| 2025 | $5,654 +9.3% | $70,500 +1.7% |
| 2024 | $5,172 +5% | $69,300 |
| 2023 | $4,927 +0.1% | $69,300 |
| 2022 | $4,920 +10.1% | $69,300 |
| 2021 | $4,470 -9.2% | $69,300 |
| 2020 | $4,920 +12727% | $69,300 |
| 2019 | $38 | $69,300 |
| 2018 | $38 | $69,300 |
| 2017 | -- | $69,300 |
| 2016 | $55,200 +9423.8% | $69,300 |
| 2015 | $580 | $69,300 |
Find assessor info on the county website
BuyAbility℠ payment
Est. payment
$4,509/mo
Principal & interest
$3742
Property taxes
$767
Climate risks
Neighborhood: 18822
Nearby schools
GreatSchools rating
- 6/10Lathrop Street El SchoolGrades: K-6Distance: 4.1 mi
- 7/10Montrose Area Junior-Senior High SchoolGrades: 7-12Distance: 3.3 mi
