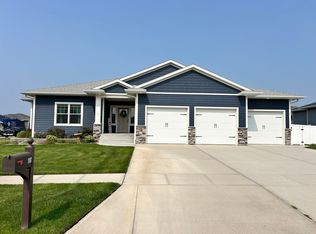Sold for $463,000
$463,000
1715 Abbey Rd, Norfolk, NE 68701
5beds
4baths
4,238sqft
Single Family Residence
Built in 2017
10,196 Square Feet Lot
$498,300 Zestimate®
$109/sqft
$3,520 Estimated rent
Home value
$498,300
$473,000 - $523,000
$3,520/mo
Zestimate® history
Loading...
Owner options
Explore your selling options
What's special
Happy New Year in Your Happy New Home!! Must see Newer Open Floor plan 5 bed, 4 bath, and oversized insulated/heated garage. Enjoy family gatherings inside, kitchen cooking all the delicious food with double ovens! Large pantry with modern barn door closure as well as the laundry room which is conveniently located on the main floor (all bar stools stay). Love the large living room with gas fireplace to help keep you warm. Or sit and relax with a book in the sunlit reading room. Bedrooms on the main level have a Jack and Jill bathroom with their very own sinks. In the master bed double sinks with large onyx shower. Then there's very durable Commercial Laminate flooring throughout main floor except the bedrooms. Basement features a pool table that stays with the home. Basement also has 2 bedrooms and a bathroom with a bonus Urinal for the Men. Also, there's a safe room with a digital keypad lock for all your valuables. Entertain with the family room with wet bar for all the sports games! In the heated Garage never scrape your windows or melt the snow off of them! In the summer the back yard there's a covered patio with a fire pit to make them Smores! Added bonus 6 ft Vinyl fencing for the kids and/or pets! By the way all TV's stay (except outdoor TV) and projector in family room. Come check it out! Call/text for a private showing today.
Zillow last checked: 8 hours ago
Listing updated: May 30, 2025 at 11:20pm
Listed by:
DAWN ALBERTS,
Coldwell Banker Dover
Bought with:
Megan Eckert
Inspire Home & Land Realty
Source: Norfolk BOR,MLS#: 220793
Facts & features
Interior
Bedrooms & bathrooms
- Bedrooms: 5
- Bathrooms: 4
- Main level bathrooms: 3
- Main level bedrooms: 3
Primary bedroom
- Level: Main
- Area: 214.88
- Dimensions: 15.8 x 13.6
Bedroom 2
- Level: Main
- Area: 123.2
- Dimensions: 11.2 x 11
Bedroom 3
- Level: Basement
- Area: 100.1
- Dimensions: 11 x 9.1
Bedroom 4
- Level: Basement
- Area: 173.88
- Dimensions: 12.6 x 13.8
Bedroom 5
- Level: Basement
- Area: 198.95
- Dimensions: 14.11 x 14.1
Dining room
- Features: Laminate Flooring, Liv/Din Combo
- Level: Main
- Area: 198.44
- Dimensions: 16.4 x 12.1
Family room
- Level: Main
- Area: 249.48
- Dimensions: 15.4 x 16.2
Kitchen
- Features: Laminate Flooring, Pantry
- Level: Main
- Area: 133.35
- Dimensions: 12.7 x 10.5
Living room
- Features: Bay Window, Laminate Flooring, Sliding Gls Dr
- Level: Main
- Area: 334.08
- Dimensions: 19.2 x 17.4
Cooling
- Central Air, Gas Forced Air
Appliances
- Included: Dishwasher, Electric Range, Disposal, Vented Exhaust Fan, Range Hood, Refrigerator, Water Softener Rented, 50 Gal plus Water Heater, Gas Water Heater
- Laundry: Laminate Flooring, Main Level, Off Kitchen
Features
- Walk-In Closet(s)
- Doors: Storm Door(s)
- Windows: Window Coverings
- Basement: Full,Finished,Sump Pump
- Number of fireplaces: 1
- Fireplace features: Gas, One, Living Room
Interior area
- Total structure area: 2,138
- Total interior livable area: 4,238 sqft
- Finished area above ground: 2,138
Property
Parking
- Total spaces: 3
- Parking features: Attached, Garage Door Opener
- Attached garage spaces: 3
Features
- Patio & porch: Covered Patio
- Exterior features: Rain Gutters
- Fencing: Vinyl
- Waterfront features: None
Lot
- Size: 10,196 sqft
- Features: Auto Sprinkler, Established Yard
Details
- Parcel number: 590303469
Construction
Type & style
- Home type: SingleFamily
- Architectural style: Ranch
- Property subtype: Single Family Residence
Materials
- Frame, Brick, Cement Board
- Roof: Asphalt
Condition
- 1-5 Yrs
- New construction: No
- Year built: 2017
Utilities & green energy
- Sewer: Public Sewer
- Water: Public
- Utilities for property: Cable Connected, Electricity Connected, Natural Gas Connected
Community & neighborhood
Security
- Security features: Carbon Monoxide Detector(s), Smoke Detector(s)
Location
- Region: Norfolk
Other
Other facts
- Price range: $463K - $463K
- Road surface type: Paved
Price history
| Date | Event | Price |
|---|---|---|
| 5/31/2023 | Sold | $463,000-3.5%$109/sqft |
Source: Norfolk BOR #220793 Report a problem | ||
| 4/21/2023 | Pending sale | $479,900$113/sqft |
Source: Norfolk BOR #220793 Report a problem | ||
| 3/20/2023 | Price change | $479,900-3.8%$113/sqft |
Source: Norfolk BOR #220793 Report a problem | ||
| 12/8/2022 | Listed for sale | $499,000+35.2%$118/sqft |
Source: Norfolk BOR #220793 Report a problem | ||
| 12/29/2017 | Sold | $369,000$87/sqft |
Source: Public Record Report a problem | ||
Public tax history
| Year | Property taxes | Tax assessment |
|---|---|---|
| 2024 | $5,599 -22.2% | $448,952 +15.3% |
| 2023 | $7,199 | $389,410 +7.6% |
| 2022 | -- | $362,038 +6.6% |
Find assessor info on the county website
Neighborhood: 68701
Nearby schools
GreatSchools rating
- 5/10Norfolk Middle SchoolGrades: 5-6Distance: 1.5 mi
- 4/10Norfolk Jr High SchoolGrades: 7-8Distance: 1.7 mi
- 3/10Norfolk Senior High SchoolGrades: 9-12Distance: 1.8 mi

Get pre-qualified for a loan
At Zillow Home Loans, we can pre-qualify you in as little as 5 minutes with no impact to your credit score.An equal housing lender. NMLS #10287.
