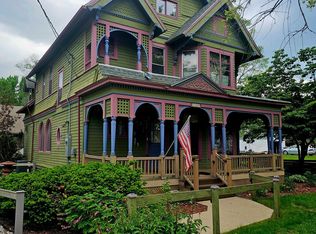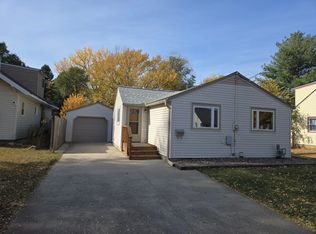Closed
$270,000
1715 2nd Ave SE, Rochester, MN 55904
3beds
2,139sqft
Single Family Residence
Built in 1924
0.5 Acres Lot
$298,500 Zestimate®
$126/sqft
$2,258 Estimated rent
Home value
$298,500
$272,000 - $328,000
$2,258/mo
Zestimate® history
Loading...
Owner options
Explore your selling options
What's special
Beautiful 3-bedroom, 2.5-bathroom home built on .5-acre lot. Beautiful family room looks out to gorgeous
backyard. New furnace, AC, and water heater. Four car garage. Great location! Viewing multiple offers on 05/04/2024 at 6PM.
Zillow last checked: 8 hours ago
Listing updated: June 19, 2025 at 10:28pm
Listed by:
Fathom Realty MN, LLC
Bought with:
Jason Carey
Re/Max Results
Tiffany Carey
Source: NorthstarMLS as distributed by MLS GRID,MLS#: 6509927
Facts & features
Interior
Bedrooms & bathrooms
- Bedrooms: 3
- Bathrooms: 3
- Full bathrooms: 2
- 1/2 bathrooms: 1
Bedroom 1
- Level: Upper
- Area: 165.64 Square Feet
- Dimensions: 14'10x11'2
Bedroom 2
- Level: Upper
- Area: 72.44 Square Feet
- Dimensions: 5'1x14'3
Bedroom 3
- Level: Upper
- Area: 117.64 Square Feet
- Dimensions: 11'8x10'1
Bathroom
- Level: Main
- Area: 24.78 Square Feet
- Dimensions: 6'11x3'7
Bathroom
- Level: Main
- Area: 93.04 Square Feet
- Dimensions: 12'10x7'3
Bathroom
- Level: Upper
- Area: 56.44 Square Feet
- Dimensions: 5'4x10'7
Dining room
- Level: Main
- Area: 191.89 Square Feet
- Dimensions: 14'8x13'1
Family room
- Level: Main
- Area: 562.07 Square Feet
- Dimensions: 23'7X23'10
Foyer
- Level: Main
- Area: 84.38 Square Feet
- Dimensions: 6'9x12'6
Kitchen
- Level: Main
- Area: 147.69 Square Feet
- Dimensions: 11'7x12'9
Laundry
- Level: Main
- Area: 65.13 Square Feet
- Dimensions: 6'11x9'5
Living room
- Level: Main
- Area: 211.25 Square Feet
- Dimensions: 16'3x13
Porch
- Level: Main
- Area: 82.13 Square Feet
- Dimensions: 6'9x12'2
Utility room
- Level: Basement
- Area: 136.14 Square Feet
- Dimensions: 14'1x9'8
Heating
- Forced Air
Cooling
- Central Air
Appliances
- Included: Dishwasher, Dryer, Range, Refrigerator, Washer
Features
- Basement: Block,Partially Finished,Storage Space
- Has fireplace: No
Interior area
- Total structure area: 2,139
- Total interior livable area: 2,139 sqft
- Finished area above ground: 1,731
- Finished area below ground: 114
Property
Parking
- Total spaces: 9
- Parking features: Carport, Detached, Concrete, Garage Door Opener
- Garage spaces: 4
- Carport spaces: 1
- Uncovered spaces: 4
- Details: Garage Dimensions (36X36)
Accessibility
- Accessibility features: Accessible Approach with Ramp
Features
- Levels: Two
- Stories: 2
Lot
- Size: 0.50 Acres
- Dimensions: 21,992
Details
- Foundation area: 1253
- Parcel number: 641141008269
- Zoning description: Residential-Single Family
Construction
Type & style
- Home type: SingleFamily
- Property subtype: Single Family Residence
Materials
- Wood Siding
- Roof: Age 8 Years or Less
Condition
- Age of Property: 101
- New construction: No
- Year built: 1924
Utilities & green energy
- Electric: 100 Amp Service
- Gas: Natural Gas
- Sewer: City Sewer/Connected
- Water: City Water/Connected
Community & neighborhood
Location
- Region: Rochester
- Subdivision: Golden Hill Add
HOA & financial
HOA
- Has HOA: No
Price history
| Date | Event | Price |
|---|---|---|
| 6/12/2024 | Sold | $270,000+3.9%$126/sqft |
Source: | ||
| 5/8/2024 | Pending sale | $259,900$122/sqft |
Source: | ||
| 4/29/2024 | Listed for sale | $259,900$122/sqft |
Source: | ||
| 4/8/2024 | Pending sale | $259,900$122/sqft |
Source: | ||
| 4/2/2024 | Listed for sale | $259,900$122/sqft |
Source: | ||
Public tax history
| Year | Property taxes | Tax assessment |
|---|---|---|
| 2025 | $2,913 +6.4% | $239,800 +17.9% |
| 2024 | $2,739 | $203,400 -5.5% |
| 2023 | -- | $215,200 +7.7% |
Find assessor info on the county website
Neighborhood: 55904
Nearby schools
GreatSchools rating
- 3/10Franklin Elementary SchoolGrades: PK-5Distance: 0.6 mi
- 9/10Mayo Senior High SchoolGrades: 8-12Distance: 0.8 mi
- 4/10Willow Creek Middle SchoolGrades: 6-8Distance: 1.2 mi
Schools provided by the listing agent
- Elementary: Ben Franklin
- Middle: Willow Creek
- High: Mayo
Source: NorthstarMLS as distributed by MLS GRID. This data may not be complete. We recommend contacting the local school district to confirm school assignments for this home.
Get a cash offer in 3 minutes
Find out how much your home could sell for in as little as 3 minutes with a no-obligation cash offer.
Estimated market value$298,500
Get a cash offer in 3 minutes
Find out how much your home could sell for in as little as 3 minutes with a no-obligation cash offer.
Estimated market value
$298,500

