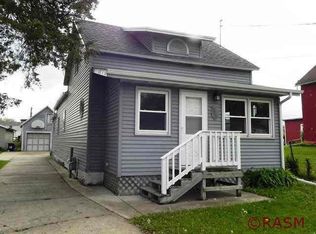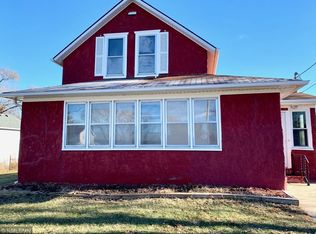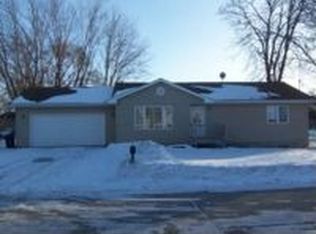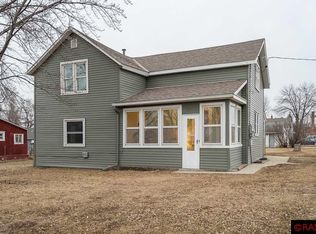Sold-co-op by mls member
$284,000
1715 2nd Ave, Mankato, MN 56001
3beds
2,047sqft
Single Family Residence
Built in 1876
0.36 Acres Lot
$288,500 Zestimate®
$139/sqft
$1,946 Estimated rent
Home value
$288,500
$251,000 - $329,000
$1,946/mo
Zestimate® history
Loading...
Owner options
Explore your selling options
What's special
Lovingly cared for home with main floor primary suite, fully fenced in backyard, oversized 30x26 insulated and heated garage, two storage sheds, lot-and-a-half oversized yard and more! Main level consists of Living room with plenty of sunlight, updated kitchen complete with island seating, and oversized bonus area currently used as a massive dining room but could also function as a second living room. Main level living is possible with this convenient floor plan continuing onto a primary suite with plenty of closet space and private bathroom. Main level additionally provides updated three-quarter bathroom, laundry, access to two decks. Upstairs provides additional bedroom spaces, one recently painted with new carpet, and another with a flex format and plenty of storage space. Lower level houses utilities and additional storage space. Home's exterior has much to offer including a 20x20 concrete patio, 16x16 deck, fully fenced in back yard, 30x26 heated garage, two storage sheds, RV parking, new shingles in 2022, and metal siding. Sellers have owned home for 40+ years and have taken pride in its care throughout their tenure.
Zillow last checked: 8 hours ago
Listing updated: May 05, 2025 at 05:21pm
Listed by:
SONJA ZOET,
Real Broker, LLC
Bought with:
Carrie Zeldenrust
Realty Executives Associates
Source: RASM,MLS#: 7037083
Facts & features
Interior
Bedrooms & bathrooms
- Bedrooms: 3
- Bathrooms: 2
- Full bathrooms: 1
- 3/4 bathrooms: 1
Bedroom
- Level: Main
- Area: 192.33
- Dimensions: 15.92 x 12.08
Bedroom 1
- Level: Second
- Area: 129.38
- Dimensions: 13.5 x 9.58
Bedroom 2
- Level: Second
- Area: 113.75
- Dimensions: 9.75 x 11.67
Dining room
- Features: Combine with Kitchen, Eat-in Kitchen, Informal Dining Room, Open Floorplan
- Level: Main
- Area: 132.71
- Dimensions: 12.25 x 10.83
Family room
- Level: Main
- Area: 110.14
- Dimensions: 10.17 x 10.83
Kitchen
- Level: Main
- Area: 172.43
- Dimensions: 15.92 x 10.83
Living room
- Level: Main
- Area: 332.92
- Dimensions: 20.92 x 15.92
Heating
- Forced Air, Natural Gas
Cooling
- Central Air
Appliances
- Included: Dishwasher, Disposal, Microwave, Range, Refrigerator, Washer, Water Softener-None
- Laundry: Washer/Dryer Hookups, Main Level
Features
- Ceiling Fan(s), Eat-In Kitchen, Kitchen Center Island, Natural Woodwork, Walk-In Closet(s), Bath Description: 3/4 Primary, Main Floor 3/4 Bath, Private Primary, Main Floor Bedrooms
- Flooring: Hardwood, Tile
- Windows: Double Pane Windows, Window Coverings
- Basement: Drainage System,Stone,Partial
- Has fireplace: No
- Fireplace features: None
Interior area
- Total structure area: 1,622
- Total interior livable area: 2,047 sqft
- Finished area above ground: 1,622
- Finished area below ground: 0
Property
Parking
- Total spaces: 2
- Parking features: Concrete, RV Access/Parking, Detached, Garage Door Opener
- Garage spaces: 2
Features
- Levels: 1.25 - 1.75 Story
- Stories: 1
- Patio & porch: Deck, Patio
- Fencing: Full
Lot
- Size: 0.36 Acres
- Dimensions: 99 x 158
- Features: Few Trees, Paved
Details
- Additional structures: Storage Shed, Garage(s)
- Foundation area: 425
- Parcel number: 01.09.06.477.012
Construction
Type & style
- Home type: SingleFamily
- Property subtype: Single Family Residence
Materials
- Frame/Wood, Metal Siding
- Roof: Asphalt
Condition
- Previously Owned
- New construction: No
- Year built: 1876
Utilities & green energy
- Sewer: City
- Water: Public
Community & neighborhood
Security
- Security features: Smoke Detector(s), Carbon Monoxide Detector(s)
Location
- Region: Mankato
Other
Other facts
- Listing terms: Cash,Conventional,DVA,FHA,MHFA (L)
- Road surface type: Curb/Gutters, Paved
Price history
| Date | Event | Price |
|---|---|---|
| 5/5/2025 | Sold | $284,000+5.2%$139/sqft |
Source: | ||
| 4/11/2025 | Pending sale | $269,900$132/sqft |
Source: | ||
| 4/4/2025 | Listed for sale | $269,900$132/sqft |
Source: | ||
Public tax history
| Year | Property taxes | Tax assessment |
|---|---|---|
| 2024 | $2,498 +18.7% | $212,000 -10.6% |
| 2023 | $2,104 -21.3% | $237,100 +21.3% |
| 2022 | $2,672 +2% | $195,400 +29.2% |
Find assessor info on the county website
Neighborhood: 56001
Nearby schools
GreatSchools rating
- 8/10Franklin Elementary SchoolGrades: PK-5Distance: 0.5 mi
- 5/10Prairie Winds Middle SchoolGrades: 6-8Distance: 3.5 mi
- 6/10Mankato East Senior High SchoolGrades: 9-12Distance: 2.4 mi
Schools provided by the listing agent
- Elementary: Franklin
- Middle: Prairie Winds Middle
- High: Mankato East
- District: Mankato #77
Source: RASM. This data may not be complete. We recommend contacting the local school district to confirm school assignments for this home.

Get pre-qualified for a loan
At Zillow Home Loans, we can pre-qualify you in as little as 5 minutes with no impact to your credit score.An equal housing lender. NMLS #10287.



