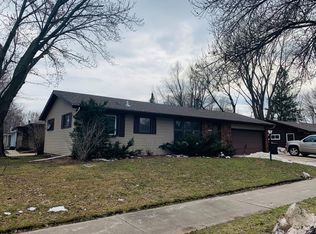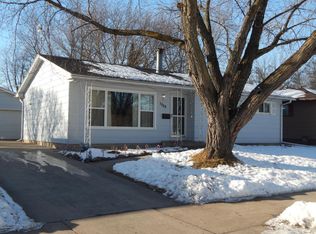Closed
$280,000
1715 21st Ave NW, Rochester, MN 55901
3beds
2,402sqft
Single Family Residence
Built in 1968
6,534 Square Feet Lot
$292,400 Zestimate®
$117/sqft
$2,346 Estimated rent
Home value
$292,400
$266,000 - $322,000
$2,346/mo
Zestimate® history
Loading...
Owner options
Explore your selling options
What's special
Welcome to your dream home! This charming 3-bedroom, 3-bathroom house nestled in a serene neighborhood offers the perfect blend of comfort and convenience. Enjoy peaceful mornings on the screened porch, or unleash your creativity in the spacious lower level, ideal for finishing touches that add instant equity to your investment. With a fully fenced yard, it's perfect for both privacy and play. Situated on the bus line, and easy access to schools, shopping, and dining, this home ensures every necessity is within reach. Don't miss the opportunity to make this your forever home!
Zillow last checked: 8 hours ago
Listing updated: June 21, 2025 at 11:13pm
Listed by:
Sharon Wass 507-250-3313,
Edina Realty, Inc.
Bought with:
Kathy J. Johnson
Edina Realty, Inc.
Source: NorthstarMLS as distributed by MLS GRID,MLS#: 6516916
Facts & features
Interior
Bedrooms & bathrooms
- Bedrooms: 3
- Bathrooms: 3
- Full bathrooms: 1
- 3/4 bathrooms: 1
- 1/2 bathrooms: 1
Bedroom 1
- Level: Main
- Area: 169 Square Feet
- Dimensions: 13x13
Bedroom 2
- Level: Main
- Area: 108 Square Feet
- Dimensions: 9x12
Bedroom 3
- Level: Main
- Area: 90 Square Feet
- Dimensions: 9x10
Family room
- Level: Lower
- Area: 403 Square Feet
- Dimensions: 13x31
Informal dining room
- Level: Main
- Area: 96 Square Feet
- Dimensions: 8x12
Kitchen
- Level: Main
- Area: 72 Square Feet
- Dimensions: 8x9
Living room
- Level: Main
- Area: 260 Square Feet
- Dimensions: 13x20
Heating
- Forced Air
Cooling
- Central Air
Appliances
- Included: Dishwasher, Disposal, Dryer, Exhaust Fan, Range, Refrigerator, Washer, Water Softener Owned
Features
- Basement: Block,Daylight,Full,Partially Finished,Storage Space
- Has fireplace: No
Interior area
- Total structure area: 2,402
- Total interior livable area: 2,402 sqft
- Finished area above ground: 1,266
- Finished area below ground: 568
Property
Parking
- Total spaces: 2
- Parking features: Detached
- Garage spaces: 2
Accessibility
- Accessibility features: None
Features
- Levels: One
- Stories: 1
- Patio & porch: Screened
- Fencing: Full,Privacy
Lot
- Size: 6,534 sqft
- Dimensions: 63 x 100
Details
- Foundation area: 1136
- Parcel number: 742732022537
- Zoning description: Residential-Single Family
Construction
Type & style
- Home type: SingleFamily
- Property subtype: Single Family Residence
Materials
- Fiber Board
Condition
- Age of Property: 57
- New construction: No
- Year built: 1968
Utilities & green energy
- Gas: Natural Gas
- Sewer: City Sewer/Connected
- Water: City Water/Connected
Community & neighborhood
Location
- Region: Rochester
- Subdivision: Sunset Terrace 4th Add
HOA & financial
HOA
- Has HOA: No
Price history
| Date | Event | Price |
|---|---|---|
| 6/21/2024 | Sold | $280,000+3.7%$117/sqft |
Source: | ||
| 4/22/2024 | Pending sale | $269,900$112/sqft |
Source: | ||
| 4/20/2024 | Listed for sale | $269,900+25.6%$112/sqft |
Source: | ||
| 6/12/2020 | Sold | $214,900$89/sqft |
Source: | ||
| 5/16/2020 | Pending sale | $214,900$89/sqft |
Source: Keller Williams Premier Realty #5560441 | ||
Public tax history
| Year | Property taxes | Tax assessment |
|---|---|---|
| 2024 | $2,838 | $222,600 -0.2% |
| 2023 | -- | $223,100 +1.2% |
| 2022 | $2,726 +7.6% | $220,500 +12.7% |
Find assessor info on the county website
Neighborhood: 55901
Nearby schools
GreatSchools rating
- 5/10Sunset Terrace Elementary SchoolGrades: PK-5Distance: 0.1 mi
- 5/10John Marshall Senior High SchoolGrades: 8-12Distance: 0.7 mi
- 5/10John Adams Middle SchoolGrades: 6-8Distance: 1.2 mi
Schools provided by the listing agent
- Elementary: Sunset Terrace
- Middle: Dakota
- High: John Marshall
Source: NorthstarMLS as distributed by MLS GRID. This data may not be complete. We recommend contacting the local school district to confirm school assignments for this home.
Get a cash offer in 3 minutes
Find out how much your home could sell for in as little as 3 minutes with a no-obligation cash offer.
Estimated market value
$292,400
Get a cash offer in 3 minutes
Find out how much your home could sell for in as little as 3 minutes with a no-obligation cash offer.
Estimated market value
$292,400

