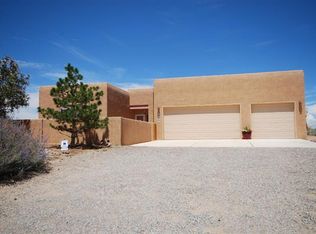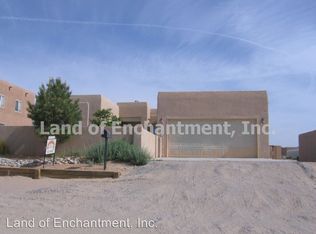Sold
Price Unknown
1715 15th Ave SE, Rio Rancho, NM 87124
4beds
2,398sqft
Single Family Residence
Built in 2004
0.5 Acres Lot
$472,800 Zestimate®
$--/sqft
$2,517 Estimated rent
Home value
$472,800
$449,000 - $496,000
$2,517/mo
Zestimate® history
Loading...
Owner options
Explore your selling options
What's special
*Multiple Offers Received*Dazzling home on 1/2 Acre lot with 4 Bed, 3 Bath, and BONUS 178 sqft Detached/Heated/Cooled Office/Storage. Desired, open Floor Plan. Home has been recently painted and has updated fixtures. All bathrooms have custom Quartz. Upon entering the first bedroom has double doors with high ceilings. The dining room and kitchen have Quartz tops with an open view to the living room w/ an updated fireplace. French doors lead to an enclosed backyard w/ the detached Office/Storage. Behind are Fruit Trees, Cherry, Peach and Apple, plus a Grapevine. Side dog run, storage shed, and side access to the back with RV Hook ups. Upstairs you are greeted by a large loft. Large master mountain views. An updated master bathroom w/ Jetted Tub, walk in closet. All bedrooms have scenic view
Zillow last checked: 8 hours ago
Listing updated: April 13, 2023 at 07:12pm
Listed by:
Jacqueline Villaescusa 310-993-3527,
Coldwell Banker Legacy
Bought with:
Erica D Gallegos, 51759
Realty One of New Mexico
Source: SWMLS,MLS#: 1030916
Facts & features
Interior
Bedrooms & bathrooms
- Bedrooms: 4
- Bathrooms: 3
- Full bathrooms: 2
- 1/2 bathrooms: 1
Primary bedroom
- Level: Upper
- Area: 270
- Dimensions: 18 x 15
Bedroom 2
- Level: Upper
- Area: 165
- Dimensions: 15 x 11
Bedroom 3
- Level: Upper
- Area: 143
- Dimensions: 13 x 11
Bedroom 4
- Level: Main
- Area: 144
- Dimensions: 12 x 12
Dining room
- Level: Main
- Area: 96
- Dimensions: 12 x 8
Kitchen
- Level: Main
- Area: 144
- Dimensions: 16 x 9
Living room
- Level: Main
- Area: 504
- Dimensions: 28 x 18
Heating
- Central, Forced Air
Cooling
- Refrigerated
Appliances
- Included: Dryer, Dishwasher, Microwave, Refrigerator, Washer
- Laundry: Gas Dryer Hookup, Washer Hookup, Dryer Hookup, ElectricDryer Hookup
Features
- Breakfast Area, Ceiling Fan(s), High Ceilings, Home Office, Pantry, Skylights, Separate Shower, Utility Room, Walk-In Closet(s)
- Flooring: Carpet, Tile, Vinyl
- Windows: Double Pane Windows, Insulated Windows, Skylight(s)
- Has basement: No
- Number of fireplaces: 1
- Fireplace features: Custom, Pellet Stove
Interior area
- Total structure area: 2,398
- Total interior livable area: 2,398 sqft
Property
Parking
- Total spaces: 2
- Parking features: Attached, Garage
- Attached garage spaces: 2
Accessibility
- Accessibility features: None
Features
- Levels: Two
- Stories: 2
- Patio & porch: Covered, Patio
- Exterior features: Privacy Wall, Private Yard, RV Hookup, Sprinkler/Irrigation, Landscaping
- Fencing: Gate,Wall
Lot
- Size: 0.50 Acres
- Features: Garden, Sprinklers In Rear, Landscaped, Sprinklers Automatic, Trees
Details
- Additional structures: Shed(s), Storage
- Parcel number: 1011068185010
- Zoning description: R-1
Construction
Type & style
- Home type: SingleFamily
- Property subtype: Single Family Residence
Materials
- Adobe, Stucco
Condition
- Resale
- New construction: No
- Year built: 2004
Details
- Builder name: Ogden
Utilities & green energy
- Electric: None
- Sewer: Septic Tank
- Water: Shared Well
- Utilities for property: Electricity Connected, Natural Gas Connected
Community & neighborhood
Security
- Security features: Security Gate
Community
- Community features: Common Grounds/Area
Location
- Region: Rio Rancho
Other
Other facts
- Listing terms: Cash,Conventional,FHA,VA Loan
Price history
| Date | Event | Price |
|---|---|---|
| 4/12/2023 | Sold | -- |
Source: | ||
| 3/17/2023 | Pending sale | $425,000$177/sqft |
Source: | ||
| 3/15/2023 | Listed for sale | $425,000-10.5%$177/sqft |
Source: | ||
| 5/21/2022 | Listing removed | -- |
Source: | ||
| 5/16/2022 | Listed for sale | $475,000+63.8%$198/sqft |
Source: | ||
Public tax history
| Year | Property taxes | Tax assessment |
|---|---|---|
| 2025 | $5,077 -0.3% | $145,478 +3% |
| 2024 | $5,090 +46.8% | $141,241 +47.3% |
| 2023 | $3,467 +1.9% | $95,860 +3% |
Find assessor info on the county website
Neighborhood: Rio Rancho Estates
Nearby schools
GreatSchools rating
- 7/10Maggie Cordova Elementary SchoolGrades: K-5Distance: 0.3 mi
- 5/10Lincoln Middle SchoolGrades: 6-8Distance: 1.9 mi
- 7/10Rio Rancho High SchoolGrades: 9-12Distance: 2.9 mi
Schools provided by the listing agent
- Elementary: Maggie Cordova
- Middle: Lincoln
- High: Rio Rancho
Source: SWMLS. This data may not be complete. We recommend contacting the local school district to confirm school assignments for this home.
Get a cash offer in 3 minutes
Find out how much your home could sell for in as little as 3 minutes with a no-obligation cash offer.
Estimated market value$472,800
Get a cash offer in 3 minutes
Find out how much your home could sell for in as little as 3 minutes with a no-obligation cash offer.
Estimated market value
$472,800

