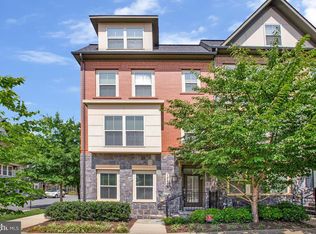Sold for $1,100,000
$1,100,000
1715 13th Rd S, Arlington, VA 22204
3beds
2,940sqft
Townhouse
Built in 2016
1,090 Square Feet Lot
$1,100,800 Zestimate®
$374/sqft
$4,782 Estimated rent
Home value
$1,100,800
$1.05M - $1.16M
$4,782/mo
Zestimate® history
Loading...
Owner options
Explore your selling options
What's special
Welcome to 1715 13th Road S, a beautiful four-level luxury townhouse by Craftmark Homes in the charming Carver Place neighborhood of Arlington. This home is the perfect blend of style, comfort, and convenience, offering a modern, spacious layout with high-end finishes throughout. As you step inside, you’ll be greeted by a versatile recreation room, perfect for a home enterntainment or play area, and a convenient powder room for guests. From here, head upstairs to the main level, where an open-concept gourmet kitchen awaits. With sleek stainless-steel appliances, white cabinetry, granite countertops, a large island, and a pantry, it’s a dream space for cooking and entertaining. The kitchen flows effortlessly into the oversized great room, creating a perfect space for both relaxed living and gatherings with friends and family. Upstairs, the primary bedroom is a true retreat, featuring a luxurious en-suite bathroom. The second bedroom also offers its own private full bath, making it ideal for family or visitors. Head on up to the top level, you’ll find a third bedroom with its own private bath, plus a flexible loft area that can easily serve as a home office, gym, or extra lounge space. The loft opens up to a private terrace, where you can enjoy stunning city views—whether you're dining outside or simply unwinding at the end of the day. This townhouse also includes a two-car garage, plenty of upgraded finishes, and thoughtful design touches throughout. Located in the heart of Arlington, Carver Place offers a quiet, friendly neighborhood feel while being just minutes away from major commuter routes, parks, shopping, dining, and entertainment. With quick access to I-395, Route 50, Crystal City, Amazon HQ2, and downtown D.C., you’re perfectly positioned to enjoy all the convenience of Arlington living. Don’t miss your chance to make this incredible home yours—schedule your tour today!
Zillow last checked: 8 hours ago
Listing updated: December 22, 2025 at 12:06pm
Listed by:
Kay King 703-462-4064,
Coldwell Banker Realty
Bought with:
Catherine Arnaud-Charbonneau, 0225213062
Compass
Source: Bright MLS,MLS#: VAAR2052902
Facts & features
Interior
Bedrooms & bathrooms
- Bedrooms: 3
- Bathrooms: 5
- Full bathrooms: 3
- 1/2 bathrooms: 2
- Main level bathrooms: 1
Basement
- Area: 444
Heating
- Forced Air, Natural Gas
Cooling
- Central Air, Electric
Appliances
- Included: Microwave, Built-In Range, Dishwasher, Disposal, Dryer, Gas Water Heater
Features
- Attic, Bathroom - Tub Shower, Bathroom - Stall Shower, Bathroom - Walk-In Shower, Built-in Features, Ceiling Fan(s), Combination Dining/Living, Combination Kitchen/Dining, Family Room Off Kitchen, Open Floorplan, Kitchen - Gourmet, Kitchen Island, Kitchen - Table Space, Pantry, Primary Bath(s), Recessed Lighting, Upgraded Countertops, Walk-In Closet(s), Bar, 9'+ Ceilings, Dry Wall
- Flooring: Carpet, Engineered Wood, Ceramic Tile, Wood
- Has basement: No
- Has fireplace: No
Interior area
- Total structure area: 2,940
- Total interior livable area: 2,940 sqft
- Finished area above ground: 2,496
- Finished area below ground: 444
Property
Parking
- Total spaces: 2
- Parking features: Storage, Garage Faces Rear, Inside Entrance, Oversized, Attached, On Street
- Attached garage spaces: 2
- Has uncovered spaces: Yes
- Details: Garage Sqft: 380
Accessibility
- Accessibility features: None
Features
- Levels: Four
- Stories: 4
- Pool features: None
Lot
- Size: 1,090 sqft
Details
- Additional structures: Above Grade, Below Grade
- Parcel number: 33007040
- Zoning: R-5
- Special conditions: Standard
Construction
Type & style
- Home type: Townhouse
- Architectural style: Contemporary
- Property subtype: Townhouse
Materials
- Stone
- Foundation: Slab
- Roof: Shingle,Composition
Condition
- Excellent
- New construction: No
- Year built: 2016
Details
- Builder name: Craftmark Homes
Utilities & green energy
- Sewer: Public Sewer
- Water: Public
- Utilities for property: Cable Available, Electricity Available, Natural Gas Available, Phone Available, Sewer Available, Water Available
Community & neighborhood
Location
- Region: Arlington
- Subdivision: Carver Place
HOA & financial
HOA
- Has HOA: Yes
- HOA fee: $120 monthly
- Amenities included: Common Grounds
- Services included: Common Area Maintenance, Custodial Services Maintenance, Maintenance Structure, Maintenance Grounds, Management, Reserve Funds, Road Maintenance, Snow Removal, Trash
- Association name: FIRST SERVICE RESIDENTIAL
Other
Other facts
- Listing agreement: Exclusive Right To Sell
- Ownership: Fee Simple
Price history
| Date | Event | Price |
|---|---|---|
| 3/7/2025 | Sold | $1,100,000-2.2%$374/sqft |
Source: | ||
| 2/19/2025 | Pending sale | $1,125,000$383/sqft |
Source: | ||
| 2/15/2025 | Contingent | $1,125,000$383/sqft |
Source: | ||
| 1/31/2025 | Listed for sale | $1,125,000+34.6%$383/sqft |
Source: | ||
| 3/28/2017 | Sold | $835,970$284/sqft |
Source: Public Record Report a problem | ||
Public tax history
| Year | Property taxes | Tax assessment |
|---|---|---|
| 2025 | $10,761 +0.4% | $1,041,700 +0.4% |
| 2024 | $10,719 +8.1% | $1,037,700 +7.8% |
| 2023 | $9,914 +3.3% | $962,500 +3.3% |
Find assessor info on the county website
Neighborhood: Arlington View
Nearby schools
GreatSchools rating
- 3/10Hoffman-Boston Elementary SchoolGrades: PK-5Distance: 0.1 mi
- 7/10Gunston Middle SchoolGrades: 6-8Distance: 1.1 mi
- 4/10Wakefield High SchoolGrades: 9-12Distance: 2.3 mi
Schools provided by the listing agent
- District: Arlington County Public Schools
Source: Bright MLS. This data may not be complete. We recommend contacting the local school district to confirm school assignments for this home.
Get a cash offer in 3 minutes
Find out how much your home could sell for in as little as 3 minutes with a no-obligation cash offer.
Estimated market value
$1,100,800
