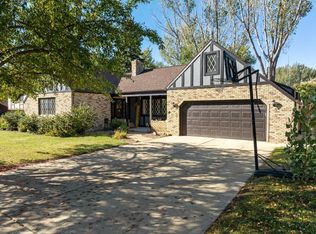Sold on 06/12/24
Price Unknown
1715 12th St SW, Minot, ND 58701
3beds
3baths
2,204sqft
Single Family Residence
Built in 1979
9,191.16 Square Feet Lot
$347,200 Zestimate®
$--/sqft
$2,165 Estimated rent
Home value
$347,200
Estimated sales range
Not available
$2,165/mo
Zestimate® history
Loading...
Owner options
Explore your selling options
What's special
Don’t miss out on this 3 bedroom, 2.75 bath home located in the Southwest part of town which offers a well lit, spacious home with updated living spaces, RV parking pad (w/sewer hookup), and built in lawn sprinklers! The property features all new vinyl plank flooring in the bedrooms and basement with carpet throughout the living room and hallway. The spacious master bedroom is accented with its own elevated deck with a sliding glass door to access it, large walk-in closet, and a bathroom that is only accessed through the bedroom. Fresh paint and light fixtures throughout the home as well. The newly re-finished basement offers a large family room with a wet bar and beautiful wood fireplace. The backyard features a large deck off of the kitchen/dining room which connects to a recently poured large patio, three beautiful large trees, and is completely fenced in. The garage has a large storage shelf, dog door access to the fenced in backyard and remains 40-50 degrees throughout the winter (no heater necessary). This is a move-in ready property in a desirable location in SW Minot. Just blocks away from schools and playgrounds. Call or Text your favorite REALTOR® for a showing today!!
Zillow last checked: 8 hours ago
Listing updated: June 13, 2024 at 12:23pm
Listed by:
Matthew Eraas 701-721-5600,
Preferred Partners Real Estate
Source: Minot MLS,MLS#: 240632
Facts & features
Interior
Bedrooms & bathrooms
- Bedrooms: 3
- Bathrooms: 3
Primary bedroom
- Description: Lrge, Deck Access, Sgd
- Level: Upper
Bedroom 1
- Description: Renovated
- Level: Upper
Bedroom 2
- Description: Renovated
- Level: Upper
Dining room
- Description: Off Kitchen, Deck Access
- Level: Main
Family room
- Description: Lrge, Fireplace, Wet Bar
- Level: Basement
Kitchen
- Description: Island, Deck Access, Stg
- Level: Main
Living room
- Description: Lots Of Light, Good Size
- Level: Main
Heating
- Forced Air, Natural Gas
Cooling
- Central Air
Appliances
- Included: Microwave, Dishwasher, Disposal, Refrigerator, Range/Oven, Washer, Dryer, Water Softener Owned
- Laundry: In Basement
Features
- Flooring: Carpet, Linoleum, Other
- Basement: Daylight,Finished
- Number of fireplaces: 1
- Fireplace features: Wood Burning, Basement, Family Room
Interior area
- Total structure area: 2,204
- Total interior livable area: 2,204 sqft
- Finished area above ground: 1,508
Property
Parking
- Total spaces: 2
- Parking features: RV Access/Parking, Attached, Garage: Insulated, Lights, Opener, Sheet Rock, Driveway: Concrete
- Attached garage spaces: 2
- Has uncovered spaces: Yes
Features
- Levels: Multi/Split
- Patio & porch: Deck, Patio
- Exterior features: Sprinkler
- Fencing: Fenced
Lot
- Size: 9,191 sqft
- Dimensions: 80 x 115
Details
- Parcel number: MI260780000120
- Zoning: R1
Construction
Type & style
- Home type: SingleFamily
- Property subtype: Single Family Residence
Materials
- Foundation: Concrete Perimeter
- Roof: Asphalt
Condition
- New construction: No
- Year built: 1979
Utilities & green energy
- Sewer: City
- Water: City
Community & neighborhood
Location
- Region: Minot
Price history
| Date | Event | Price |
|---|---|---|
| 6/12/2024 | Sold | -- |
Source: | ||
| 4/23/2024 | Contingent | $329,000$149/sqft |
Source: | ||
| 4/22/2024 | Price change | $329,000-2.9%$149/sqft |
Source: | ||
| 4/18/2024 | Listed for sale | $339,000+16.9%$154/sqft |
Source: | ||
| 6/29/2021 | Sold | -- |
Source: Public Record | ||
Public tax history
| Year | Property taxes | Tax assessment |
|---|---|---|
| 2024 | $3,908 -14% | $300,000 +3.1% |
| 2023 | $4,546 | $291,000 +5.8% |
| 2022 | -- | $275,000 +6.2% |
Find assessor info on the county website
Neighborhood: 58701
Nearby schools
GreatSchools rating
- 7/10Edison Elementary SchoolGrades: PK-5Distance: 0.2 mi
- 5/10Jim Hill Middle SchoolGrades: 6-8Distance: 0.8 mi
- 6/10Magic City Campus High SchoolGrades: 11-12Distance: 0.8 mi
Schools provided by the listing agent
- District: Minot #1
Source: Minot MLS. This data may not be complete. We recommend contacting the local school district to confirm school assignments for this home.
