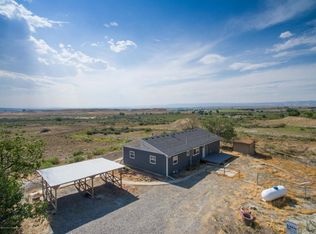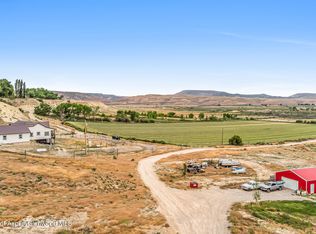Sold for $586,000
$586,000
1715 10th Rd, Mack, CO 81525
3beds
2baths
1,456sqft
Single Family Residence
Built in 2020
10.97 Acres Lot
$595,400 Zestimate®
$402/sqft
$2,477 Estimated rent
Home value
$595,400
$554,000 - $637,000
$2,477/mo
Zestimate® history
Loading...
Owner options
Explore your selling options
What's special
10.97-Acre Country Retreat with great Views & Endless Possibilities Welcome to your dream country living in Mack, CO! This 10.97-acre property offers the perfect blend of peace, space, and convenience—with no HOA to limit your lifestyle. Built just 5 years ago, the 3-bedroom, 2-bathroom IRC Modular home is modern yet cozy, featuring an open and split floor plan, beautiful functional kitchen with large island with seating, large primary bedroom with a five pc bathroom. breathtaking views of the Book cliffs from your own front yard. A large shop provides ample storage and workspace, perfect for RVs, ATVs, and all your outdoor toys. Bring your horses and animals—there’s plenty of room to roam! Adventure lovers will appreciate the proximity to mountain biking and hiking trails, making it easy to enjoy Colorado’s great outdoors. If you’re looking for space, freedom, and country living this property is a must-see! Hot tub with new blower motor and computer board, and salt water above ground pool included!! Beautiful pond that is filled with runoff drainage that runs off the 17 acre field to the south and it has its own spill way that returns it to the back east salt creek. This could be used as irrigation.
Zillow last checked: 8 hours ago
Listing updated: October 14, 2025 at 10:39am
Listed by:
JOLEEN PAIZ - THE TOWNER GROUP 970-208-2478,
RE/MAX RISE UP
Bought with:
LORA ANDREWS
COLORADO EXECUTIVE REALTY
Source: GJARA,MLS#: 20251282
Facts & features
Interior
Bedrooms & bathrooms
- Bedrooms: 3
- Bathrooms: 2
Primary bedroom
- Level: Main
- Dimensions: 14 x 13
Bedroom 2
- Level: Main
- Dimensions: 11 x 11
Bedroom 3
- Level: Main
- Dimensions: 11 x 10
Dining room
- Level: Main
- Dimensions: 12 x 13
Family room
- Level: Main
- Dimensions: n/a
Kitchen
- Level: Main
- Dimensions: 19 x 13
Laundry
- Level: Main
- Dimensions: 10 x 7
Living room
- Level: Main
- Dimensions: 16 x 15
Heating
- Forced Air
Cooling
- Central Air
Appliances
- Included: Dishwasher, Electric Oven, Electric Range, Disposal, Microwave, Refrigerator, Range Hood
- Laundry: Laundry Room, Washer Hookup, Dryer Hookup
Features
- Ceiling Fan(s), Jetted Tub, Kitchen/Dining Combo, Main Level Primary, Vaulted Ceiling(s), Walk-In Closet(s), Walk-In Shower
- Flooring: Carpet, Luxury Vinyl, Luxury VinylPlank
- Basement: Crawl Space
- Has fireplace: No
- Fireplace features: None
Interior area
- Total structure area: 1,456
- Total interior livable area: 1,456 sqft
Property
Parking
- Total spaces: 4
- Parking features: Detached, Garage, RV Access/Parking
- Garage spaces: 4
Accessibility
- Accessibility features: None, Low Threshold Shower
Features
- Levels: One
- Stories: 1
- Patio & porch: Open, Patio
- Exterior features: Hot Tub/Spa, Pool, RV Hookup
- Has private pool: Yes
- Pool features: Above Ground
- Has spa: Yes
- Fencing: Barbed Wire,Full
Lot
- Size: 10.97 Acres
- Dimensions: 349 x 1450
- Features: Sprinklers In Front, Irregular Lot, Pond on Lot
Details
- Parcel number: 268322400148
- Zoning description: AFT
Construction
Type & style
- Home type: SingleFamily
- Architectural style: Ranch
- Property subtype: Single Family Residence
Materials
- Manufactured, Wood Siding
- Roof: Asphalt,Composition
Condition
- Year built: 2020
Utilities & green energy
- Sewer: Septic Tank
- Water: Public
Community & neighborhood
Location
- Region: Mack
- Subdivision: Econ 27 M+B Subdivision #17
HOA & financial
HOA
- Has HOA: No
- Services included: None
Price history
| Date | Event | Price |
|---|---|---|
| 5/30/2025 | Sold | $586,000-2.3%$402/sqft |
Source: GJARA #20251282 Report a problem | ||
| 4/29/2025 | Pending sale | $599,999$412/sqft |
Source: GJARA #20251282 Report a problem | ||
| 3/29/2025 | Listed for sale | $599,999-3.1%$412/sqft |
Source: GJARA #20251282 Report a problem | ||
| 3/26/2025 | Listing removed | $619,000$425/sqft |
Source: GJARA #20244300 Report a problem | ||
| 3/9/2025 | Price change | $619,000-5.5%$425/sqft |
Source: GJARA #20244300 Report a problem | ||
Public tax history
| Year | Property taxes | Tax assessment |
|---|---|---|
| 2025 | $830 +0.5% | $25,790 +63.2% |
| 2024 | $826 -2.4% | $15,800 -3.7% |
| 2023 | $846 +7.6% | $16,400 +33.8% |
Find assessor info on the county website
Neighborhood: 81525
Nearby schools
GreatSchools rating
- 8/10Loma Elementary SchoolGrades: PK-5Distance: 4.6 mi
- 4/10Fruita Middle SchoolGrades: 6-7Distance: 9.8 mi
- 7/10Fruita Monument High SchoolGrades: 10-12Distance: 11 mi
Schools provided by the listing agent
- Elementary: Loma
- Middle: Fruita
- High: Fruita Monument
Source: GJARA. This data may not be complete. We recommend contacting the local school district to confirm school assignments for this home.
Get pre-qualified for a loan
At Zillow Home Loans, we can pre-qualify you in as little as 5 minutes with no impact to your credit score.An equal housing lender. NMLS #10287.

