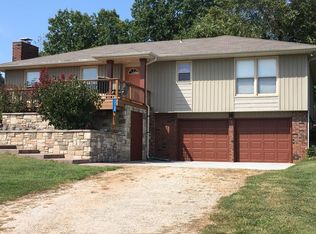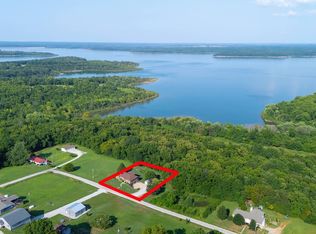WELCOME TO STOCKTON LAKE. Community boat ramp is just around the corner for your daily use. Home has a new roof in March 2020. New heat pump installed 4 years ago in the walk out basement. Bordering Corp of Engineer property, in a nice lake subdivision, sits this amazing home with addition of a LARGE sun room with a fireplace. and partial finished basement. 2 car basement garage. Home has been cared for and is clean! Community boat ramp around the corner.
This property is off market, which means it's not currently listed for sale or rent on Zillow. This may be different from what's available on other websites or public sources.


