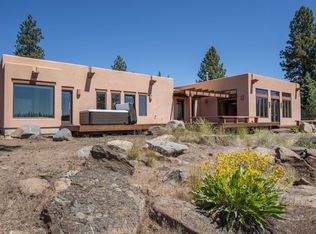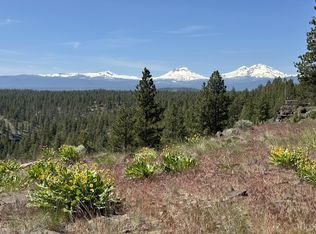Closed
$1,600,000
17147 Mountain View Rd, Sisters, OR 97759
3beds
4baths
2,772sqft
Single Family Residence
Built in 2005
0.95 Acres Lot
$1,507,600 Zestimate®
$577/sqft
$4,115 Estimated rent
Home value
$1,507,600
$1.39M - $1.63M
$4,115/mo
Zestimate® history
Loading...
Owner options
Explore your selling options
What's special
HUGE Cascade Mountain, canyon & creek views from this high-quality, custom designed & built single-level home. Interior features: Open floor plan; Two en suites with great separation & direct access to back decks; Extra high ceilings; Extensive run of skylights in great room; Large windows/doors providing abundance of natural light; Clear cedar ceilings in high areas; Custom Mahogany cabinetry & built-ins; Eucalyptus flooring; Granite countertops; Large gourmet/kitchen with stainless appliances, huge island, built in wine cooler/bottle storage; Large primary bedroom with great windows/high ceiling/fireplace/walk-in tile shower/closets/double vanity/jetted tub; 8' Douglas Fir doors & wood framed windows. Exterior features: Large covered front & back porch; 3 car garage with extra width/depth; Full attic storage; Additional 2 car garage/shop; Large paved driveway; RV parking with complete sewer, power, water hookups; Copper front door & gutters; Recirculating Hot Water; Canyon access.
Zillow last checked: 8 hours ago
Listing updated: February 10, 2026 at 03:50am
Listed by:
Kizziar Property Co. 541-419-5577
Bought with:
Bennington Properties LLC
Source: Oregon Datashare,MLS#: 220179993
Facts & features
Interior
Bedrooms & bathrooms
- Bedrooms: 3
- Bathrooms: 4
Heating
- Electric, Forced Air, Heat Pump, Radiant, Zoned
Cooling
- Central Air, Heat Pump, Zoned
Appliances
- Included: Instant Hot Water, Cooktop, Dishwasher, Disposal, Dryer, Microwave, Oven, Range Hood, Refrigerator, Washer, Water Heater, Wine Refrigerator, Other
Features
- Built-in Features, Ceiling Fan(s), Double Vanity, Enclosed Toilet(s), Granite Counters, Kitchen Island, Linen Closet, Open Floorplan, Pantry, Primary Downstairs, Shower/Tub Combo, Tile Shower, Vaulted Ceiling(s), Walk-In Closet(s), Wired for Data, Wired for Sound
- Flooring: Carpet, Hardwood, Stone
- Windows: Low Emissivity Windows, Double Pane Windows, ENERGY STAR Qualified Windows, Skylight(s), Wood Frames
- Has fireplace: Yes
- Fireplace features: Gas, Great Room, Primary Bedroom, Propane
- Common walls with other units/homes: No Common Walls
Interior area
- Total structure area: 2,772
- Total interior livable area: 2,772 sqft
Property
Parking
- Total spaces: 3
- Parking features: Asphalt, Attached, Driveway, Garage Door Opener, Heated Garage, RV Access/Parking, Storage
- Attached garage spaces: 3
- Has uncovered spaces: Yes
Features
- Levels: One
- Stories: 1
- Patio & porch: Deck
- Exterior features: RV Dump, RV Hookup
- Spa features: Bath, Indoor Spa/Hot Tub, Spa/Hot Tub
- Has view: Yes
- View description: Canyon, Mountain(s), Creek/Stream, Forest, Neighborhood, Panoramic
- Has water view: Yes
- Water view: Creek/Stream
Lot
- Size: 0.95 Acres
- Features: Drip System, Landscaped, Level, Rock Outcropping, Sprinkler Timer(s), Sprinklers In Front, Sprinklers In Rear
Details
- Additional structures: Kennel/Dog Run, Second Garage, Workshop
- Parcel number: 135043
- Zoning description: RR10
- Special conditions: Standard
Construction
Type & style
- Home type: SingleFamily
- Architectural style: Northwest,Other
- Property subtype: Single Family Residence
Materials
- Frame
- Foundation: Concrete Perimeter, Stemwall
- Roof: Asphalt
Condition
- New construction: No
- Year built: 2005
Details
- Builder name: Kallberg Construction
Utilities & green energy
- Sewer: Septic Tank, Standard Leach Field
- Water: Backflow Domestic, Backflow Irrigation, Public, Water Meter
Community & neighborhood
Security
- Security features: Security System Owned, Smoke Detector(s)
Community
- Community features: Access to Public Lands, Short Term Rentals Allowed, Trail(s)
Location
- Region: Sisters
- Subdivision: Squaw Creek Canyon
Other
Other facts
- Listing terms: Cash,Conventional,FHA
- Road surface type: Paved
Price history
| Date | Event | Price |
|---|---|---|
| 6/10/2024 | Sold | $1,600,000$577/sqft |
Source: | ||
| 4/10/2024 | Pending sale | $1,600,000$577/sqft |
Source: | ||
| 4/6/2024 | Listed for sale | $1,600,000+1034.8%$577/sqft |
Source: | ||
| 3/22/2004 | Sold | $141,000$51/sqft |
Source: Public Record Report a problem | ||
Public tax history
| Year | Property taxes | Tax assessment |
|---|---|---|
| 2025 | $6,830 +3.2% | $436,310 +3% |
| 2024 | $6,618 +2.9% | $423,610 +6.1% |
| 2023 | $6,431 +5.2% | $399,310 |
Find assessor info on the county website
Neighborhood: 97759
Nearby schools
GreatSchools rating
- 8/10Sisters Elementary SchoolGrades: K-4Distance: 4.4 mi
- 6/10Sisters Middle SchoolGrades: 5-8Distance: 5.6 mi
- 8/10Sisters High SchoolGrades: 9-12Distance: 5.6 mi
Schools provided by the listing agent
- Elementary: Sisters Elem
- Middle: Sisters Middle
- High: Sisters High
Source: Oregon Datashare. This data may not be complete. We recommend contacting the local school district to confirm school assignments for this home.
Get a cash offer in 3 minutes
Find out how much your home could sell for in as little as 3 minutes with a no-obligation cash offer.
Estimated market value$1,507,600
Get a cash offer in 3 minutes
Find out how much your home could sell for in as little as 3 minutes with a no-obligation cash offer.
Estimated market value
$1,507,600


