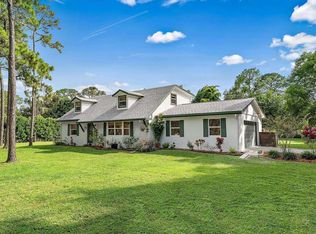Stunning completely renovated home in Jupiter Farms sitting on 2+ acres which includes your own private pond. Renovations included a new roof, all flooring, kitchen, appliances, new wiring and lighting fixtures, bathrooms, impact windows and doors, full house generator with 500 gallon buried tank, and much more. Truly a must see move in ready home in one of the most desired locations in Jupiter Farms,
This property is off market, which means it's not currently listed for sale or rent on Zillow. This may be different from what's available on other websites or public sources.
