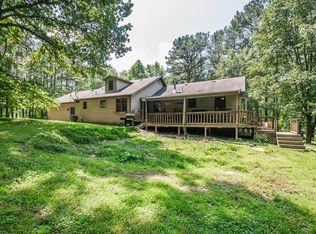Just what you're looking for! Ranch on 6 acres, partial, unfinished basement with egress (plumbed for half bath), the living room and kitchen have vaulted ceilings, 3 bedrooms (the master has an en-suite and a walk-in closet), eat in kitchen, laundry room and a lovely living room with a picture window. Double car attached garage and a shed for additional storage. This home has a fabulous covered front porch that includes storage the entire length of the porch! You will find the deck on the back for the family with built-in seating, but the master bedroom has it's own private deck. Beautiful grounds! Expect to see deer, turkey and other wildlife! Be sure to take a look at the aerial to see the foot print of this beautiful home and grounds.
This property is off market, which means it's not currently listed for sale or rent on Zillow. This may be different from what's available on other websites or public sources.

