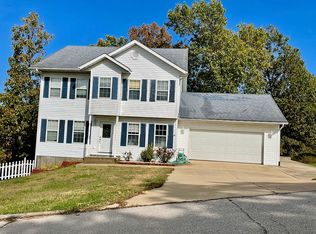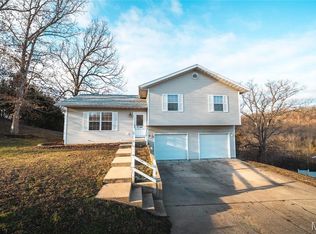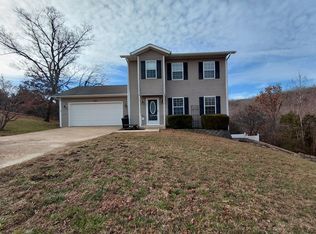Closed
Listing Provided by:
Kevin Garner 573-578-5591,
THE CLOSERS
Bought with: Century 21 Community
Price Unknown
17145 Lensman Rd, Saint Robert, MO 65584
4beds
2,700sqft
Single Family Residence
Built in 2004
0.67 Acres Lot
$282,000 Zestimate®
$--/sqft
$1,887 Estimated rent
Home value
$282,000
$240,000 - $333,000
$1,887/mo
Zestimate® history
Loading...
Owner options
Explore your selling options
What's special
Don’t miss out on this beautifully updated 4-bedroom, 3-bath home! This spacious property features a dedicated office and two large decks overlooking a beautifully landscaped backyard — perfect for relaxing or entertaining. The partially finished walk-out basement offers extra storage, a roughed-in bathroom, and is ready for your personal flooring touch. Conveniently located just a short drive from the front gate of Fort Leonard Wood, this home combines comfort, space, and an excellent location! Call and make an appointment today!!!
Zillow last checked: 8 hours ago
Listing updated: December 10, 2025 at 03:00pm
Listing Provided by:
Kevin Garner 573-578-5591,
THE CLOSERS
Bought with:
Amanda Greenwood, 2020037856
Century 21 Community
Source: MARIS,MLS#: 25069605 Originating MLS: South Central Board of REALTORS
Originating MLS: South Central Board of REALTORS
Facts & features
Interior
Bedrooms & bathrooms
- Bedrooms: 4
- Bathrooms: 3
- Full bathrooms: 2
- 1/2 bathrooms: 1
- Main level bathrooms: 1
Bedroom
- Description: Master Suite
- Features: Floor Covering: Carpeting
- Level: Second
- Area: 238
- Dimensions: 17x14
Bedroom 2
- Features: Floor Covering: Carpeting
- Level: Second
- Area: 130
- Dimensions: 10x13
Bedroom 3
- Features: Floor Covering: Carpeting
- Level: Second
- Area: 132
- Dimensions: 12x11
Bedroom 4
- Features: Floor Covering: Concrete
- Level: Basement
- Area: 170
- Dimensions: 17x10
Bathroom 2
- Description: Master Suite Bathroom
- Features: Floor Covering: Ceramic Tile
- Level: Second
- Area: 88
- Dimensions: 11x8
Bathroom 3
- Features: Floor Covering: Ceramic Tile
- Level: Second
- Area: 45
- Dimensions: 9x5
Dining room
- Features: Floor Covering: Ceramic Tile
- Level: Main
- Area: 120
- Dimensions: 12x10
Family room
- Features: Floor Covering: Concrete
- Level: Basement
- Area: 350
- Dimensions: 25x14
Kitchen
- Features: Floor Covering: Ceramic Tile
- Level: Main
- Area: 99
- Dimensions: 11x9
Living room
- Features: Floor Covering: Wood
- Level: Main
- Area: 224
- Dimensions: 14x16
Office
- Features: Floor Covering: Wood
- Level: Main
- Area: 120
- Dimensions: 10x12
Utility room
- Features: Floor Covering: Ceramic Tile
- Level: Main
- Area: 72
- Dimensions: 6x12
Heating
- Electric, Forced Air, Heat Pump
Cooling
- Ceiling Fan(s), Central Air, Electric, Heat Pump
Appliances
- Included: Dishwasher, Microwave, Electric Oven, Range, Refrigerator
- Laundry: Main Level
Features
- Cathedral Ceiling(s), Ceiling Fan(s), High Ceilings, Open Floorplan, Separate Dining, Shower, Solid Surface Countertop(s), Storage, Vaulted Ceiling(s), Walk-In Closet(s)
- Flooring: Concrete
- Basement: Bath/Stubbed,Partially Finished,Walk-Out Access
- Number of fireplaces: 1
- Fireplace features: Living Room
Interior area
- Total structure area: 2,700
- Total interior livable area: 2,700 sqft
- Finished area above ground: 1,800
- Finished area below ground: 800
Property
Parking
- Total spaces: 2
- Parking features: Concrete, Deck, Garage, Garage Door Opener, Garage Faces Front, Kitchen Level
- Attached garage spaces: 2
Features
- Levels: Two
- Patio & porch: Covered, Deck, Front Porch
- Has view: Yes
- View description: None
Lot
- Size: 0.67 Acres
- Dimensions: .67 Acres
- Features: Back Yard, Few Trees
Details
- Parcel number: 104.017000000011105
- Special conditions: Standard
Construction
Type & style
- Home type: SingleFamily
- Architectural style: Ranch/2 story
- Property subtype: Single Family Residence
Materials
- Vinyl Siding
- Foundation: Concrete Perimeter
- Roof: Architectural Shingle
Condition
- Year built: 2004
Utilities & green energy
- Electric: 220 Volts
- Sewer: Public Sewer
- Water: Public
- Utilities for property: Cable Available, Electricity Connected, Phone Available, Water Connected
Community & neighborhood
Location
- Region: Saint Robert
- Subdivision: Saw Mill Ridge
Other
Other facts
- Listing terms: Cash,Conventional,FHA,USDA Loan,VA Loan
Price history
| Date | Event | Price |
|---|---|---|
| 12/10/2025 | Sold | -- |
Source: | ||
| 10/24/2025 | Contingent | $280,000$104/sqft |
Source: | ||
| 10/18/2025 | Listed for sale | $280,000-4.4%$104/sqft |
Source: | ||
| 10/2/2025 | Listing removed | $292,900$108/sqft |
Source: | ||
| 7/17/2025 | Listed for sale | $292,900-2.3%$108/sqft |
Source: | ||
Public tax history
| Year | Property taxes | Tax assessment |
|---|---|---|
| 2024 | $1,281 +2.7% | $32,503 |
| 2023 | $1,248 +2.6% | $32,503 +1.8% |
| 2022 | $1,216 +1.2% | $31,933 +4.2% |
Find assessor info on the county website
Neighborhood: 65584
Nearby schools
GreatSchools rating
- 5/10Waynesville East Elementary SchoolGrades: K-5Distance: 1.9 mi
- 4/106TH GRADE CENTERGrades: 6Distance: 3.4 mi
- 6/10Waynesville Sr. High SchoolGrades: 9-12Distance: 3.4 mi
Schools provided by the listing agent
- Elementary: Waynesville R-Vi
- Middle: Waynesville Middle
- High: Waynesville High School
Source: MARIS. This data may not be complete. We recommend contacting the local school district to confirm school assignments for this home.


