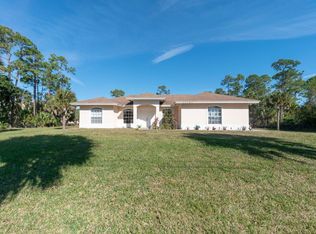Estate home on 2.5 acres w/4bd 4.5ba CBS w/pool. Recently Appraised at $640,000! Upon entering home you will be greeted by huge foyer w/chandelier and oak staircase beyond lies, formal dining w/lit glass etched pane, formal living w/large kitchen w/custom cabinets & cook island. Adjacent to kit is an office and family room w/French doors leading to patio/pool area. Also found on main level are 3bd all w/own private ba, large utility room, ½ bath w/oversized garage. Leaving the entire upstairs for the master suite w/sitting area, huge walk in closet, ba w/sep shower and jacuzzi tub. Listing also features, a 40x14 storage shed and detached 1,500sqft work building
This property is off market, which means it's not currently listed for sale or rent on Zillow. This may be different from what's available on other websites or public sources.
