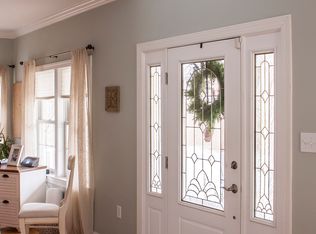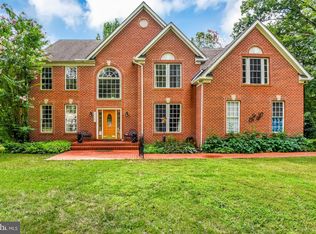Gorgeous custom built home on 1.78 ac, Walk into a dramatic 2-story foyer w/ HW floors leading to gourmet kitchen w/ granite, ceramic, center island all leading to enormous deck overlooking a gorgeous view. Mster suite w/ cathedral ceiling, sitting room, ovrsized walk-in closet, and huge en suite. 20ft granite bar in bsmnt w/ built ins, beer & wine coolers.
This property is off market, which means it's not currently listed for sale or rent on Zillow. This may be different from what's available on other websites or public sources.

