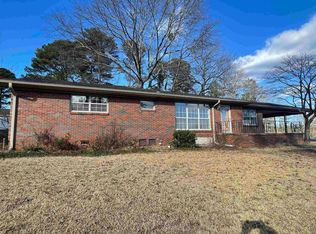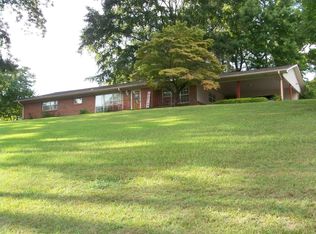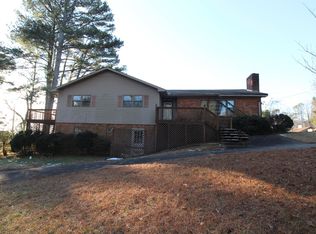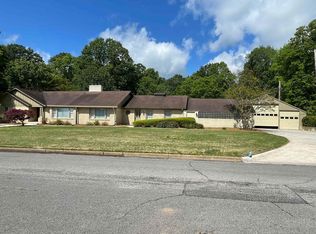Sold for $550,000 on 12/10/25
Zestimate®
$550,000
1714 Wayne Ave NW, Cullman, AL 35055
5beds
4,584sqft
Single Family Residence
Built in 1900
0.44 Acres Lot
$550,000 Zestimate®
$120/sqft
$3,372 Estimated rent
Home value
$550,000
$506,000 - $594,000
$3,372/mo
Zestimate® history
Loading...
Owner options
Explore your selling options
What's special
Seller offering 10K in closing costs, in this home made for Family & Entertaining. Featuring: 5 bedrooms 5.5 baths fully remodeled with wood flooring throughout living areas. Open Living room flows into a cooks dream kitchen with lots of cabinet space, bar with seating and work island as well as breakfast nook. Formal dining room with lots of natural light. Every bedroom with large walk in closets and bathroom access. Oversized Master suite with tray ceiling, sitting area, split vanities, jetted tub, walk in tile shower and it's own balcony. Walkout basement with fireplace, bar area & 1/2 bath perfect for upcoming game days. Step out back to your very own oasis with an inground pool with custom concrete surround, 2 covered porches, several sodded grass play areas, privacy fence & storage building. If not enough home has Large 2 car garage with it's own dedicated office & workshop. Professional landscape, corner lot convenient to downtown, commuting and shopping.
Zillow last checked: 8 hours ago
Listing updated: December 10, 2025 at 08:01am
Listed by:
Wes Warren 256-590-2658,
Happy Homes Real Estate
Bought with:
ERA Waldrop Real Estate
Source: Strategic MLS Alliance,MLS#: 521810
Facts & features
Interior
Bedrooms & bathrooms
- Bedrooms: 5
- Bathrooms: 6
- Full bathrooms: 5
- 1/2 bathrooms: 1
- Main level bedrooms: 5
Basement
- Area: 400
Heating
- Central
Cooling
- Central Air
Appliances
- Included: Dishwasher, Electric Range, Microwave, Refrigerator
Features
- Breakfast Bar, Ceiling - Smooth, Granite Counters, Double Vanity, In-Law Floorplan, Kitchen Island, Open Floorplan, Storage, Tile Shower, Soaking Tub, Walk-In Closet(s)
- Flooring: Carpet, Ceramic Tile, Hardwood
- Basement: Daylight,Finished
- Number of fireplaces: 1
- Fireplace features: Basement
Interior area
- Total structure area: 4,584
- Total interior livable area: 4,584 sqft
- Finished area above ground: 4,184
- Finished area below ground: 400
Property
Parking
- Total spaces: 2
- Parking features: Garage
- Garage spaces: 2
Features
- Levels: Tri-Level
- Patio & porch: Covered, Front Porch, Rear Porch
- Exterior features: Storage
- Has private pool: Yes
- Pool features: Diving Board, In Ground
- Fencing: Back Yard,Privacy
Lot
- Size: 0.44 Acres
- Dimensions: 100 x 197
- Features: City Lot, Corner Lot, Landscaped
Details
- Additional structures: Outbuilding, Shed(s)
- Parcel number: 36299
- Zoning: R1
Construction
Type & style
- Home type: SingleFamily
- Property subtype: Single Family Residence
Materials
- Brick, Vinyl Siding
- Foundation: Combination
- Roof: Architectual/Dimensional
Condition
- Updated/Remodeled
- Year built: 1900
Utilities & green energy
- Sewer: Public Sewer
- Water: Public
Community & neighborhood
Location
- Region: Cullman
- Subdivision: Woodland Heights
Other
Other facts
- Road surface type: Asphalt
Price history
| Date | Event | Price |
|---|---|---|
| 12/10/2025 | Sold | $550,000-4.3%$120/sqft |
Source: Strategic MLS Alliance #521810 | ||
| 9/2/2025 | Price change | $574,900-0.9%$125/sqft |
Source: Strategic MLS Alliance #521810 | ||
| 7/11/2025 | Price change | $579,900-1.7%$127/sqft |
Source: Strategic MLS Alliance #521810 | ||
| 6/18/2025 | Price change | $589,900-1.7%$129/sqft |
Source: Strategic MLS Alliance #521810 | ||
| 4/7/2025 | Listed for sale | $599,900-6%$131/sqft |
Source: Strategic MLS Alliance #521810 | ||
Public tax history
| Year | Property taxes | Tax assessment |
|---|---|---|
| 2025 | $1,914 +7% | $50,880 +6.8% |
| 2024 | $1,788 +2.6% | $47,620 +5.2% |
| 2023 | $1,743 +12.2% | $45,260 +12.2% |
Find assessor info on the county website
Neighborhood: 35055
Nearby schools
GreatSchools rating
- 10/10Cullman City Primary SchoolGrades: PK-1Distance: 1.5 mi
- 10/10Cullman Middle SchoolGrades: 7-8Distance: 1.2 mi
- 10/10Cullman High SchoolGrades: 9-12Distance: 1.2 mi
Schools provided by the listing agent
- Elementary: West Elementary
- Middle: Cullman Middle
- High: Cullman
Source: Strategic MLS Alliance. This data may not be complete. We recommend contacting the local school district to confirm school assignments for this home.

Get pre-qualified for a loan
At Zillow Home Loans, we can pre-qualify you in as little as 5 minutes with no impact to your credit score.An equal housing lender. NMLS #10287.
Sell for more on Zillow
Get a free Zillow Showcase℠ listing and you could sell for .
$550,000
2% more+ $11,000
With Zillow Showcase(estimated)
$561,000


