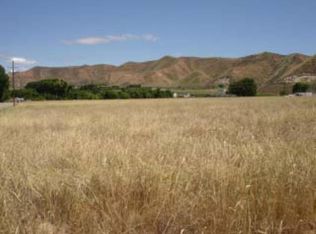Sold
Price Unknown
1714 W South Slope Rd, Emmett, ID 83617
3beds
2baths
1,405sqft
Single Family Residence
Built in 1976
0.93 Acres Lot
$511,800 Zestimate®
$--/sqft
$2,008 Estimated rent
Home value
$511,800
Estimated sales range
Not available
$2,008/mo
Zestimate® history
Loading...
Owner options
Explore your selling options
What's special
Rare find on South Slope! Inviting farmhouse on nearly an ACRE with VIEWS, NO CCR's, no neighbors directly behind or in front plus a SHOP. This spacious home lives large with a 9' ceiling, a flexible floorplan and a big third bedroom. Kitchen features plenty of cabinet space with adjustable under lighting for all the counter space, along with a huge pantry and quiet Bosch dishwasher. The private primary ensuite has a dual vanity and walk-in closet. You'll love the new carpet, tile and low maintenance gravity fed oil stove. Park-like grounds with lush yard, idyllic garden area, berries, mature trees and irrigation runs $75 annually. Ample parking, 3 storage sheds, including a NEW 10'x20' and the aforementioned shop is heated, insulated and has 2 drops for the 220v power. This country retreat-like property is situated in the heart of Emmett's beloved fruit producers - you can purchase the freshest fruit within two miles, throughout the growing season. Experience melodious songbirds and living of yesteryear now!
Zillow last checked: 8 hours ago
Listing updated: June 30, 2025 at 02:10pm
Listed by:
Julie Hess 208-867-4250,
Realty ONE Group Professionals,
Joel Hess 208-794-2220,
Realty ONE Group Professionals
Bought with:
Attila Csikos
Silvercreek Realty Group
Source: IMLS,MLS#: 98945287
Facts & features
Interior
Bedrooms & bathrooms
- Bedrooms: 3
- Bathrooms: 2
- Main level bathrooms: 2
- Main level bedrooms: 3
Primary bedroom
- Level: Main
- Area: 180
- Dimensions: 15 x 12
Bedroom 2
- Level: Main
- Area: 110
- Dimensions: 11 x 10
Bedroom 3
- Level: Main
- Area: 192
- Dimensions: 16 x 12
Family room
- Level: Main
- Area: 351
- Dimensions: 27 x 13
Kitchen
- Level: Main
- Area: 170
- Dimensions: 17 x 10
Living room
- Level: Main
Heating
- Heated, Electric, Oil, Wall Furnace
Cooling
- Wall/Window Unit(s)
Appliances
- Included: Electric Water Heater, Dishwasher, Microwave, Oven/Range Freestanding
Features
- Workbench, Bath-Master, Bed-Master Main Level, Split Bedroom, Double Vanity, Walk-In Closet(s), Breakfast Bar, Pantry, Tile Counters, Number of Baths Main Level: 2
- Flooring: Concrete, Tile, Carpet
- Has basement: No
- Has fireplace: Yes
- Fireplace features: Other
Interior area
- Total structure area: 1,405
- Total interior livable area: 1,405 sqft
- Finished area above ground: 1,405
- Finished area below ground: 0
Property
Parking
- Parking features: RV Access/Parking
Features
- Levels: One
- Patio & porch: Covered Patio/Deck
- Exterior features: Dog Run
- Fencing: Partial,Metal,Wood
- Has view: Yes
- Waterfront features: Waterfront, Irrigation Canal/Ditch
Lot
- Size: 0.93 Acres
- Features: 1/2 - .99 AC, Garden, Irrigation Available, Views, Chickens, Full Sprinkler System, Pressurized Irrigation Sprinkler System
Details
- Additional structures: Shop, Shed(s)
- Parcel number: RPC60200T0003B
Construction
Type & style
- Home type: SingleFamily
- Property subtype: Single Family Residence
Materials
- Insulation, Frame, Vinyl Siding
- Foundation: Slab
- Roof: Metal
Condition
- Year built: 1976
Utilities & green energy
- Electric: 220 Volts
- Sewer: Septic Tank
- Water: Well
- Utilities for property: Electricity Connected
Community & neighborhood
Location
- Region: Emmett
- Subdivision: Arnolds Add
Other
Other facts
- Listing terms: Cash,Conventional,FHA,VA Loan
- Ownership: Fee Simple,Fractional Ownership: No
Price history
Price history is unavailable.
Public tax history
| Year | Property taxes | Tax assessment |
|---|---|---|
| 2024 | $746 -21% | $369,146 -9.7% |
| 2023 | $944 -1.7% | $408,932 +7.2% |
| 2022 | $961 +1.4% | $381,367 +22% |
Find assessor info on the county website
Neighborhood: 83617
Nearby schools
GreatSchools rating
- 3/10Shadow Butte Elementary SchoolGrades: K-5Distance: 4.9 mi
- NAEmmett Middle SchoolGrades: 6-8Distance: 3.1 mi
- 4/10Emmett High SchoolGrades: 9-12Distance: 2.4 mi
Schools provided by the listing agent
- Elementary: Shadow Butte
- Middle: Emmett
- High: Emmett
- District: Emmett Independent District #221
Source: IMLS. This data may not be complete. We recommend contacting the local school district to confirm school assignments for this home.
