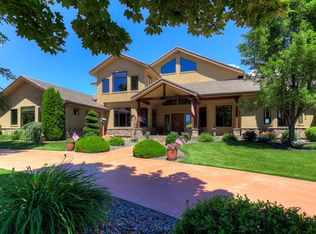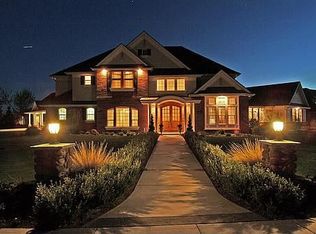Sold
Price Unknown
1714 W Clearvue St, Eagle, ID 83616
4beds
7baths
8,645sqft
Single Family Residence
Built in 2015
1.49 Acres Lot
$5,334,900 Zestimate®
$--/sqft
$7,497 Estimated rent
Home value
$5,334,900
$4.85M - $5.87M
$7,497/mo
Zestimate® history
Loading...
Owner options
Explore your selling options
What's special
This stunning custom build in Eagle defines elegance, offering breathtaking views of Idaho’s majestic skyline, foothills, and Banbury Golf Course. Poised on the Eagle Rim, it sits on 1.5 acres of resort-style grounds w/ a pool, fireplaces, water feature, and a patio for entertaining. Built with high-end materials and cutting edge technology while the interior features custom design and furniture. As you step inside, you'll be greeted by a grand, yet intimate floor plan that caters to gatherings and fine dining. The state-of-the-art kitchen showcases designer finishes, professional-grade appliances, and a fully equipped butler's pantry. The master suite offers a luxurious spa-like retreat with a fireplace and walk-in closet. Each of the three guest rooms is oversized, featuring en-suite bathrooms, walk-in closets, and the second level master suite provides additional living space and the option for a utility room. An elevator seamlessly connects all three floors, ensuring convenient access throughout the home.
Zillow last checked: 8 hours ago
Listing updated: August 06, 2023 at 10:41am
Listed by:
Jennifer Carr 208-284-3827,
Timber and Love Realty, LLC
Bought with:
Heidi Tidd
Silvercreek Realty Group
Source: IMLS,MLS#: 98879900
Facts & features
Interior
Bedrooms & bathrooms
- Bedrooms: 4
- Bathrooms: 7
- Main level bathrooms: 4
- Main level bedrooms: 2
Primary bedroom
- Level: Main
- Area: 374
- Dimensions: 22 x 17
Bedroom 2
- Level: Main
- Area: 272
- Dimensions: 16 x 17
Bedroom 3
- Level: Upper
- Area: 690
- Dimensions: 23 x 30
Bedroom 4
- Level: Lower
- Area: 391
- Dimensions: 23 x 17
Dining room
- Level: Main
- Area: 195
- Dimensions: 15 x 13
Kitchen
- Level: Main
- Area: 336
- Dimensions: 21 x 16
Living room
- Level: Main
- Area: 294
- Dimensions: 21 x 14
Office
- Level: Main
- Area: 210
- Dimensions: 15 x 14
Heating
- Forced Air, Natural Gas
Cooling
- Central Air
Appliances
- Included: Tankless Water Heater, Dishwasher, Disposal, Double Oven, Microwave, Oven/Range Built-In, Refrigerator, Water Softener Owned
Features
- Bath-Master, Bed-Master Main Level, Guest Room, Split Bedroom, Den/Office, Formal Dining, Family Room, Great Room, Rec/Bonus, Two Master Bedrooms, Double Vanity, Central Vacuum Plumbed, Walk-In Closet(s), Breakfast Bar, Pantry, Kitchen Island, Number of Baths Main Level: 4, Number of Baths Upper Level: 1, Number of Baths Below Grade: 1.5, Bonus Room Size: 18x18, Bonus Room Level: Down
- Flooring: Hardwood, Tile, Carpet
- Has basement: No
- Number of fireplaces: 2
- Fireplace features: Two, Gas
Interior area
- Total structure area: 8,645
- Total interior livable area: 8,645 sqft
- Finished area above ground: 6,085
- Finished area below ground: 2,560
Property
Parking
- Total spaces: 7
- Parking features: Attached, Driveway
- Attached garage spaces: 7
- Has uncovered spaces: Yes
Accessibility
- Accessibility features: Handicapped, Accessible Elevator Installed
Features
- Levels: Tri-Level
- Patio & porch: Covered Patio/Deck
- Has private pool: Yes
- Pool features: In Ground, Pool, Private
- Fencing: Metal
- Has view: Yes
Lot
- Size: 1.49 Acres
- Features: 1 - 4.99 AC, Garden, Irrigation Available, Views, Auto Sprinkler System, Full Sprinkler System, Pressurized Irrigation Sprinkler System
Details
- Parcel number: R1285650215
- Zoning: R-1
Construction
Type & style
- Home type: SingleFamily
- Property subtype: Single Family Residence
Materials
- Stucco
- Roof: Composition
Condition
- Year built: 2015
Details
- Builder name: Falash & Co
Utilities & green energy
- Sewer: Septic Tank
- Water: Public
- Utilities for property: Cable Connected, Broadband Internet
Community & neighborhood
Location
- Region: Eagle
- Subdivision: Carlene Estates
HOA & financial
HOA
- Has HOA: Yes
- HOA fee: $900 annually
Other
Other facts
- Listing terms: Cash,Conventional
- Ownership: Fee Simple,Fractional Ownership: No
- Road surface type: Paved
Price history
Price history is unavailable.
Public tax history
| Year | Property taxes | Tax assessment |
|---|---|---|
| 2025 | $18,597 +77.1% | $4,738,300 +0.3% |
| 2024 | $10,501 -13.6% | $4,726,300 +90.4% |
| 2023 | $12,157 +10.2% | $2,482,400 -13.1% |
Find assessor info on the county website
Neighborhood: 83616
Nearby schools
GreatSchools rating
- 10/10Paramount Elementary SchoolGrades: PK-5Distance: 1.7 mi
- 9/10Heritage Middle SchoolGrades: 6-8Distance: 1.7 mi
- 9/10Rocky Mountain High SchoolGrades: 9-12Distance: 2.2 mi
Schools provided by the listing agent
- Elementary: Andrus
- Middle: Heritage Middle School
- High: Rocky Mountain
- District: West Ada School District
Source: IMLS. This data may not be complete. We recommend contacting the local school district to confirm school assignments for this home.

