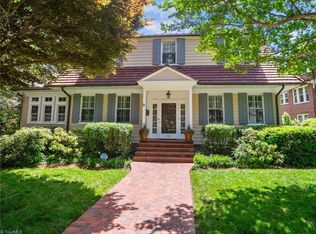Sold for $870,611
$870,611
1714 Virginia Rd, Winston Salem, NC 27104
4beds
3,098sqft
Stick/Site Built, Residential, Single Family Residence
Built in 1926
0.33 Acres Lot
$865,400 Zestimate®
$--/sqft
$2,469 Estimated rent
Home value
$865,400
$788,000 - $943,000
$2,469/mo
Zestimate® history
Loading...
Owner options
Explore your selling options
What's special
This beautifully maintained bungalow blends original charm with thoughtful updates. Lovingly cared for by the same owners for over 40 years, it features curved stone walls, mature landscaping, and a welcoming front porch. Inside, a gas-log fireplace anchors the bright living room, flowing into a cozy den and formal dining room with original window grids. The custom kitchen by Anderson Moore Builders boasts a Wolf cooktop and wall ovens, leathered quartz countertops, and built-in pantry. The vaulted great room adds light and space, with an office and clever storage. The main-level primary suite offers a jetted tub and spacious dressing room. A second bedroom and bath complete the main floor, while upstairs includes a loft bedroom with built-ins and a fourth ensuite bedroom. The fenced backyard features a Trex deck, and the oversized two-car garage includes a rear door and parking pad. A rare find in the heart of Buena Vista!
Zillow last checked: 8 hours ago
Listing updated: June 13, 2025 at 06:43am
Listed by:
Doug Coleman 304-921-0901,
ERA Live Moore
Bought with:
Alexandra Stevens, 315421
Keller Williams Realty Elite
Source: Triad MLS,MLS#: 1178761 Originating MLS: Winston-Salem
Originating MLS: Winston-Salem
Facts & features
Interior
Bedrooms & bathrooms
- Bedrooms: 4
- Bathrooms: 3
- Full bathrooms: 3
- Main level bathrooms: 2
Primary bedroom
- Level: Main
- Dimensions: 13.67 x 17.17
Bedroom 2
- Level: Main
- Dimensions: 12.58 x 13.25
Bedroom 3
- Level: Second
- Dimensions: 12 x 27.75
Bedroom 4
- Level: Second
- Dimensions: 11.92 x 19
Den
- Level: Main
- Dimensions: 13.42 x 15
Dining room
- Level: Main
- Dimensions: 13.58 x 15.17
Great room
- Level: Main
- Dimensions: 12.83 x 19.08
Kitchen
- Level: Main
- Dimensions: 19.5 x 13.17
Living room
- Level: Main
- Dimensions: 13.42 x 19.33
Office
- Level: Main
- Dimensions: 11.25 x 14.08
Other
- Level: Main
- Length: 13.42 Feet
Heating
- Steam, Multiple Systems, Natural Gas
Cooling
- Central Air, Zoned, Multi Units, Wall Unit(s)
Appliances
- Included: Microwave, Oven, Cooktop, Dishwasher, Disposal, Gas Cooktop, Range Hood, Gas Water Heater
- Laundry: Dryer Connection, Main Level, Washer Hookup
Features
- Great Room, Built-in Features, Ceiling Fan(s), Dead Bolt(s), Kitchen Island, Solid Surface Counter, Vaulted Ceiling(s)
- Flooring: Carpet, Tile, Wood
- Basement: Unfinished, Basement, Crawl Space
- Attic: Access Only
- Number of fireplaces: 1
- Fireplace features: Gas Log, Living Room
Interior area
- Total structure area: 5,595
- Total interior livable area: 3,098 sqft
- Finished area above ground: 3,098
Property
Parking
- Total spaces: 2
- Parking features: Driveway, Garage, Garage Door Opener, Detached
- Garage spaces: 2
- Has uncovered spaces: Yes
Features
- Levels: One and One Half
- Stories: 1
- Patio & porch: Porch
- Pool features: None
- Fencing: Fenced
Lot
- Size: 0.33 Acres
- Features: City Lot, Not in Flood Zone
Details
- Parcel number: 6825591390
- Zoning: RS12
- Special conditions: Owner Sale
Construction
Type & style
- Home type: SingleFamily
- Architectural style: Bungalow
- Property subtype: Stick/Site Built, Residential, Single Family Residence
Materials
- Stucco
Condition
- Year built: 1926
Utilities & green energy
- Sewer: Public Sewer
- Water: Public
Community & neighborhood
Security
- Security features: Carbon Monoxide Detector(s), Smoke Detector(s)
Location
- Region: Winston Salem
- Subdivision: Buena Vista
Other
Other facts
- Listing agreement: Exclusive Right To Sell
- Listing terms: Cash,Conventional
Price history
| Date | Event | Price |
|---|---|---|
| 6/12/2025 | Sold | $870,611+2.4% |
Source: | ||
| 4/28/2025 | Pending sale | $850,000 |
Source: | ||
| 4/25/2025 | Listed for sale | $850,000 |
Source: | ||
Public tax history
| Year | Property taxes | Tax assessment |
|---|---|---|
| 2025 | $6,968 +10.1% | $632,200 +40.2% |
| 2024 | $6,327 +4.8% | $451,000 |
| 2023 | $6,038 +1.9% | $451,000 |
Find assessor info on the county website
Neighborhood: West Highlands
Nearby schools
GreatSchools rating
- 7/10Brunson ElementaryGrades: PK-5Distance: 0.7 mi
- 1/10Wiley MiddleGrades: 6-8Distance: 0.5 mi
- 4/10Reynolds HighGrades: 9-12Distance: 0.3 mi
Get a cash offer in 3 minutes
Find out how much your home could sell for in as little as 3 minutes with a no-obligation cash offer.
Estimated market value$865,400
Get a cash offer in 3 minutes
Find out how much your home could sell for in as little as 3 minutes with a no-obligation cash offer.
Estimated market value
$865,400
