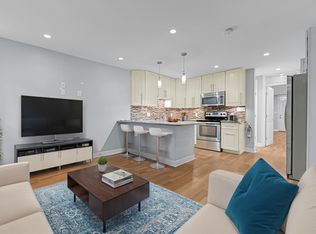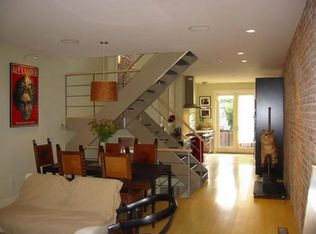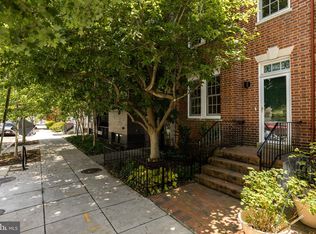Welcome to 1714 V Street NW, a spacious home that boasts light-filled spaces and punctuated with incredible details throughout. Walking into the open floor plan, you will see an expansive living area with room to stretch out, which leads right into the dining area- an entertainer~s dream. The well-appointed Chef~s kitchen has tons of counter space, and has a door leading to the outdoor deck- think dining a-la-fresco! A true oasis in the middle of the city. From here, you will see your 2-car parking space, a rarity in the middle of the city! An amazing feature is the surround sound- wired in the living room, kitchen and on the deck! The exposed brick and skylights you will notice walking up the stairs are just a few of the beautiful details this home has to offer. Upstairs you will find the grand Owner~s Suite, flooded with natural light and outfitted with its own en suite bathroom. The second bedroom has city views and great closet space. Finally, upstairs you will find a perfect office/den with great built-in~s, an amazing bonus where the possibilities are endless, think den, office, nursery, and more! What completes this amazing opportunity is the fully finished lower level. This level has a spacious living area, a full kitchen, washer/dryer, and a large bedroom and bathroom. This space can has the potential for a rental, an au pair suite, an in law suite, and more. The home is situated in an ideal DC location- just moments to 14th Street, U Street, and 16th Street. You can have trendy shops, a fabulous social scene, world class dining, and organic groceries right at your doorstep. Welcome home!
This property is off market, which means it's not currently listed for sale or rent on Zillow. This may be different from what's available on other websites or public sources.



