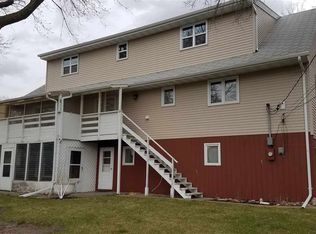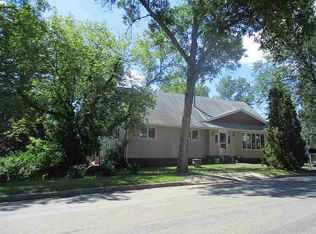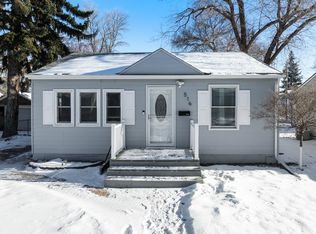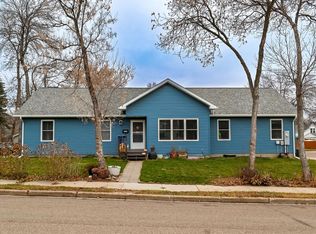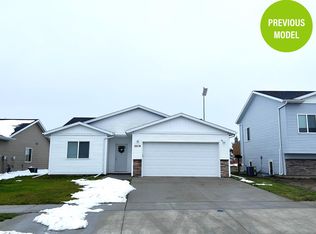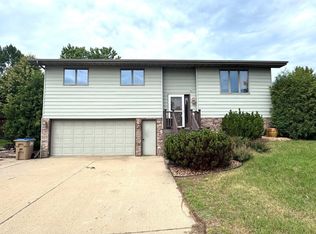This inviting 3-bedroom, 2-bath home, built in 2020, sits within an established neighborhood and offers the perfect blend of moderncomfort and convenience. Located in the heart of Minot, it provides close proximity to schools, parks, and an easy commute to Minot AirForce Base. Enjoy single-level living with a contemporary open layout designed for both relaxation and functionality. The kitchen featuresstainless steel appliances, stylish butcher block countertops, and a spacious island ideal for meal prep or casual dining. Throughout thehome, you'll appreciate the vaulted ceilings and durable LVP flooring that enhance the bright, airy feel of the space. Down the hallwayyou will find the master suite, two additional bedrooms, and a full bath with ample storage. Be sure to notice the built-in shelves andadded storage in the hallway—perfect for keeping everything organized. The oversized two-car garage offers plenty of room for kids'toys, a lawnmower, snowmobile, or even a garage fridge. Outside, you'll find a mature lawn and a new paver patio with plenty of spaceto entertain and enjoy the outdoors. This one-level home has been lovingly cared for and is ready to welcome its new owners.
For sale
$325,000
1714 University Ave W, Minot, ND 58703
3beds
1,374sqft
Est.:
Single Family Residence
Built in 2020
9,583.2 Square Feet Lot
$313,300 Zestimate®
$237/sqft
$-- HOA
What's special
Single-level livingVaulted ceilingsStylish butcher block countertopsMaster suiteDurable lvp flooringMature lawn
- 29 days |
- 434 |
- 13 |
Zillow last checked: 8 hours ago
Listing updated: November 24, 2025 at 01:05pm
Listed by:
Ashleigh Collins 701-839-0021,
Century 21 Morrison Realty 701-839-0021,
Shanel M Effertz 701-833-9718,
Century 21 Morrison Realty
Source: Great North MLS,MLS#: 4022835
Tour with a local agent
Facts & features
Interior
Bedrooms & bathrooms
- Bedrooms: 3
- Bathrooms: 2
- Full bathrooms: 2
Primary bedroom
- Level: Main
Bedroom 2
- Level: Main
Bedroom 3
- Level: Main
Bathroom 1
- Level: Main
Heating
- Forced Air, Natural Gas
Cooling
- Central Air
Appliances
- Included: Dishwasher, Microwave Hood, Oven, Refrigerator
- Laundry: Main Level
Features
- Cathedral Ceiling(s), Main Floor Bedroom, Primary Bath
- Flooring: Vinyl
- Windows: Window Treatments
- Basement: Crawl Space
- Has fireplace: No
Interior area
- Total structure area: 1,374
- Total interior livable area: 1,374 sqft
- Finished area above ground: 1,374
- Finished area below ground: 0
Property
Parking
- Total spaces: 2
- Parking features: Insulated, Lighted, Attached
- Attached garage spaces: 2
Features
- Levels: One
- Stories: 1
- Patio & porch: Patio
- Exterior features: Rain Gutters, Lighting
Lot
- Size: 9,583.2 Square Feet
- Features: Rectangular Lot
Details
- Parcel number: MI150180200101
Construction
Type & style
- Home type: SingleFamily
- Architectural style: Ranch
- Property subtype: Single Family Residence
Materials
- Vinyl Siding
- Foundation: Concrete Perimeter
Condition
- New construction: No
- Year built: 2020
Utilities & green energy
- Sewer: Public Sewer
- Water: Public
Community & HOA
Location
- Region: Minot
Financial & listing details
- Price per square foot: $237/sqft
- Tax assessed value: $255,000
- Annual tax amount: $4,090
- Date on market: 11/24/2025
Estimated market value
$313,300
$298,000 - $329,000
$1,902/mo
Price history
Price history
| Date | Event | Price |
|---|---|---|
| 11/24/2025 | Listed for sale | $325,000+20.4%$237/sqft |
Source: Great North MLS #4022835 Report a problem | ||
| 3/20/2024 | Sold | -- |
Source: | ||
| 3/6/2024 | Pending sale | $270,000$197/sqft |
Source: | ||
| 2/20/2024 | Contingent | $270,000$197/sqft |
Source: | ||
| 1/22/2024 | Price change | $270,000-3.6%$197/sqft |
Source: | ||
Public tax history
Public tax history
| Year | Property taxes | Tax assessment |
|---|---|---|
| 2024 | $3,726 -6.5% | $255,000 |
| 2023 | $3,983 | $255,000 +3.2% |
| 2022 | -- | $247,000 +90% |
Find assessor info on the county website
BuyAbility℠ payment
Est. payment
$1,688/mo
Principal & interest
$1260
Property taxes
$314
Home insurance
$114
Climate risks
Neighborhood: Bel-Air
Nearby schools
GreatSchools rating
- 7/10Longfellow Elementary SchoolGrades: PK-5Distance: 0.2 mi
- 5/10Erik Ramstad Middle SchoolGrades: 6-8Distance: 2.1 mi
- NASouris River Campus Alternative High SchoolGrades: 9-12Distance: 0.1 mi
- Loading
- Loading
