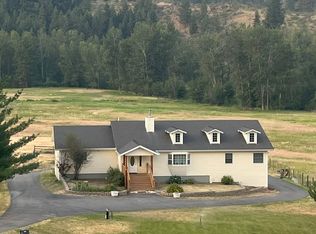Closed
Price Unknown
1714 Sleeping Child Rd, Hamilton, MT 59840
3beds
3,249sqft
Multi Family, Single Family Residence
Built in 2007
5.01 Acres Lot
$758,200 Zestimate®
$--/sqft
$2,837 Estimated rent
Home value
$758,200
Estimated sales range
Not available
$2,837/mo
Zestimate® history
Loading...
Owner options
Explore your selling options
What's special
Nestled amidst stunning landscapes, this home on 5 acres offers breathtaking views at every turn. The journey to this property up Sleeping Child Road is a scenic delight, preparing you for the peaceful retreat that awaits. Start your mornings on the spacious deck--a tranquil oasis perfect for relaxing and embracing the beauty of each new day. Inside, large windows and natural light maintain a seamless connection to the outdoors. The heart of the home lies in its open-concept kitchen, dining, and living areas, blending comfort with functionality while still offering privacy. The gourmet kitchen stands out with rustic granite countertops, an island, two sinks, and a cozy breakfast nook, ensuring it meets all your culinary needs. A bedroom or office and full bathroom complete the main floor. An open staircase leads to the upper level, where the primary suite offers a private retreat with a sitting area and an ensuite bathroom. The walk out daylight basement with its own bedroom, bathroom, living area, dinette, four custom built bunk beds and ample storage extends the possibilities of creating a separate retreat as it has access from both the main floor and a separate outside entrance. Contact Sherri Yaskus-Williams at 406-36-9207, or your real estate professional.
Zillow last checked: 8 hours ago
Listing updated: April 04, 2025 at 08:55am
Listed by:
Sherri Williams 406-360-9207,
TouchPoint Properties
Bought with:
Lyric DeVries-Johnson, RRE-BRO-LIC-125518
DeVries Real Estate
Source: MRMLS,MLS#: 30035614
Facts & features
Interior
Bedrooms & bathrooms
- Bedrooms: 3
- Bathrooms: 3
- Full bathrooms: 3
Heating
- Electric, Forced Air
Cooling
- Central Air
Appliances
- Included: Dryer, Dishwasher, Disposal, Microwave, Range, Refrigerator, Washer
- Laundry: Washer Hookup
Features
- Fireplace, Vaulted Ceiling(s), Walk-In Closet(s)
- Basement: Daylight,Finished
- Number of fireplaces: 1
Interior area
- Total interior livable area: 3,249 sqft
- Finished area below ground: 1,320
Property
Features
- Patio & porch: Rear Porch, Deck, Front Porch, Side Porch
- Has view: Yes
Lot
- Size: 5.01 Acres
- Features: Front Yard, Landscaped, Sprinklers In Ground, Views
Details
- Parcel number: 13136732104010000
- Special conditions: Standard
Construction
Type & style
- Home type: SingleFamily
- Architectural style: Multi-Level,Tri-Level
- Property subtype: Multi Family, Single Family Residence
Materials
- Foundation: Poured
Condition
- New construction: No
- Year built: 2007
Utilities & green energy
- Sewer: Private Sewer, Septic Tank
- Water: Well
- Utilities for property: Electricity Connected
Community & neighborhood
Security
- Security features: Smoke Detector(s)
Location
- Region: Hamilton
Other
Other facts
- Listing agreement: Exclusive Right To Sell
Price history
| Date | Event | Price |
|---|---|---|
| 4/3/2025 | Sold | -- |
Source: | ||
| 1/17/2025 | Price change | $749,900-3.2%$231/sqft |
Source: | ||
| 12/18/2024 | Price change | $775,000-3%$239/sqft |
Source: | ||
| 11/18/2024 | Price change | $799,000-3.2%$246/sqft |
Source: | ||
| 11/9/2024 | Listed for sale | $825,000$254/sqft |
Source: | ||
Public tax history
| Year | Property taxes | Tax assessment |
|---|---|---|
| 2024 | $2,688 +5.2% | $472,242 |
| 2023 | $2,554 +9.9% | $472,242 +31.2% |
| 2022 | $2,324 -1.5% | $359,897 |
Find assessor info on the county website
Neighborhood: 59840
Nearby schools
GreatSchools rating
- 5/10Daly SchoolGrades: K-4Distance: 6.5 mi
- 4/10Hamilton Middle SchoolGrades: 5-8Distance: 7 mi
- 8/10Hamilton High SchoolGrades: 9-12Distance: 7.4 mi
