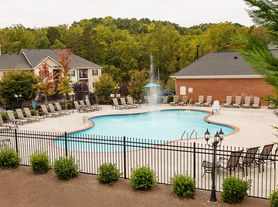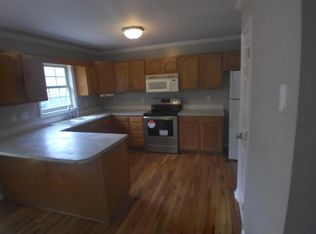Low maintenance beautifully maintained 2-bedroom (could be 3 bedroom using loft), 2.5-bath townhome with fresh paint located at 1714 Silver Run Ct, Winston-Salem, NC 27127. This spacious home features an open loft area upstairs that can be used as a home office, guest space, or additional bedroom. Enjoy an attached garage, washer and dryer included, and a private fenced patio perfect for relaxing or entertaining. The bright living room boasts vaulted ceilings, and the kitchen offers ample cabinet space and a pantry. The primary suite includes a walk-in closet, garden tub, and separate shower. Conveniently located on a quiet cul-de-sac just minutes from Forsyth Hospital, with easy access to shopping, dining, and major highways this home combines comfort, functionality, and convenience all in one. Move in ready so schedule your viewing today!
HOA covers landscape.
Townhouse for rent
Accepts Zillow applications
$1,800/mo
1714 Silver Run Ct, Winston Salem, NC 27127
2beds
1,721sqft
Price may not include required fees and charges.
Townhouse
Available now
Cats, small dogs OK
Central air
In unit laundry
Attached garage parking
Forced air
What's special
Private fenced patioOpen loft areaHome officeVaulted ceilingsFresh paintSeparate showerGuest space
- 4 days |
- -- |
- -- |
Travel times
Facts & features
Interior
Bedrooms & bathrooms
- Bedrooms: 2
- Bathrooms: 3
- Full bathrooms: 2
- 1/2 bathrooms: 1
Heating
- Forced Air
Cooling
- Central Air
Appliances
- Included: Dishwasher, Dryer, Microwave, Oven, Refrigerator, Washer
- Laundry: In Unit
Features
- Walk In Closet
- Flooring: Carpet, Hardwood
Interior area
- Total interior livable area: 1,721 sqft
Property
Parking
- Parking features: Attached
- Has attached garage: Yes
- Details: Contact manager
Features
- Exterior features: Heating system: Forced Air, Walk In Closet
Details
- Parcel number: 6823354260000
Construction
Type & style
- Home type: Townhouse
- Property subtype: Townhouse
Building
Management
- Pets allowed: Yes
Community & HOA
Location
- Region: Winston Salem
Financial & listing details
- Lease term: 1 Year
Price history
| Date | Event | Price |
|---|---|---|
| 10/6/2025 | Listed for rent | $1,800$1/sqft |
Source: Zillow Rentals | ||
| 10/1/2025 | Sold | $220,000-2.2% |
Source: | ||
| 9/9/2025 | Pending sale | $225,000 |
Source: | ||
| 8/13/2025 | Listed for sale | $225,000 |
Source: | ||
| 7/31/2025 | Pending sale | $225,000 |
Source: | ||

