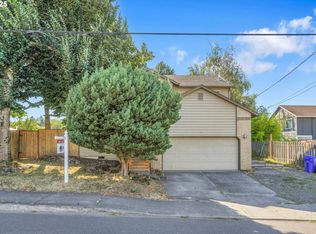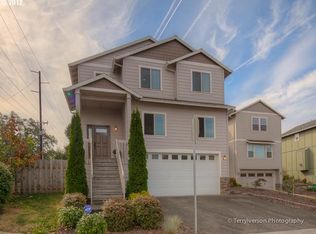Sold
$599,497
1714 SW Pleasant View Dr, Gresham, OR 97080
4beds
2,278sqft
Residential, Single Family Residence
Built in 2022
7,840.8 Square Feet Lot
$605,700 Zestimate®
$263/sqft
$3,319 Estimated rent
Home value
$605,700
$575,000 - $636,000
$3,319/mo
Zestimate® history
Loading...
Owner options
Explore your selling options
What's special
CHARMING, NEW CONSTRUCTION HOME. This primary on the main, 3 garage floor plan offers great living space! This open floor plan comes with tons of natural light, a roomy stylish kitchen with signature stainless steel energy efficient appliance package, oversized bedrooms and much more. The amenities of downtown Gresham, including shopping and dining options of Gresham Station can be found just a short drive away. Appreciate the large lot which provides plenty of opportunity to enjoy the outdoors.
Zillow last checked: 8 hours ago
Listing updated: March 04, 2023 at 02:58am
Listed by:
Berenice Green 503-833-2897,
Builders Marketing Group,
Gabriela Carbajal 530-806-7460,
Builders Marketing Group
Bought with:
Gus Sanchez, 201218632
Redfin
Source: RMLS (OR),MLS#: 22011675
Facts & features
Interior
Bedrooms & bathrooms
- Bedrooms: 4
- Bathrooms: 3
- Full bathrooms: 2
- Partial bathrooms: 1
- Main level bathrooms: 2
Primary bedroom
- Level: Main
Bedroom 2
- Level: Main
Bedroom 3
- Level: Upper
Bedroom 4
- Level: Upper
Dining room
- Level: Main
Family room
- Level: Main
Kitchen
- Level: Main
Living room
- Level: Main
Heating
- Forced Air, Forced Air 95 Plus
Cooling
- Air Conditioning Ready
Appliances
- Included: Dishwasher, Disposal, Free-Standing Gas Range, Microwave, Plumbed For Ice Maker, Range Hood, Stainless Steel Appliance(s), Gas Water Heater
- Laundry: Laundry Room
Features
- Ceiling Fan(s), High Ceilings, Quartz, Soaking Tub, Kitchen Island, Pantry
- Flooring: Laminate, Vinyl, Wall to Wall Carpet
- Windows: Double Pane Windows
- Basement: Crawl Space
- Number of fireplaces: 1
- Fireplace features: Gas
Interior area
- Total structure area: 2,278
- Total interior livable area: 2,278 sqft
Property
Parking
- Total spaces: 3
- Parking features: Garage Door Opener, Attached
- Attached garage spaces: 3
Features
- Levels: Two
- Stories: 2
- Patio & porch: Covered Deck
- Exterior features: Yard
Lot
- Size: 7,840 sqft
- Features: SqFt 7000 to 9999
Details
- Parcel number: R707167
Construction
Type & style
- Home type: SingleFamily
- Architectural style: Craftsman
- Property subtype: Residential, Single Family Residence
Materials
- Cement Siding, Lap Siding, Shingle Siding, Insulation and Ceiling Insulation
- Foundation: Pillar/Post/Pier
- Roof: Shingle
Condition
- New Construction
- New construction: Yes
- Year built: 2022
Details
- Warranty included: Yes
Utilities & green energy
- Gas: Gas
- Sewer: Public Sewer
- Water: Public
- Utilities for property: Cable Connected
Community & neighborhood
Location
- Region: Gresham
Other
Other facts
- Listing terms: Cash,Conventional,FHA,VA Loan
- Road surface type: Paved
Price history
| Date | Event | Price |
|---|---|---|
| 3/3/2023 | Sold | $599,497$263/sqft |
Source: | ||
| 1/28/2023 | Pending sale | $599,497$263/sqft |
Source: | ||
| 12/29/2022 | Listed for sale | $599,497$263/sqft |
Source: | ||
Public tax history
| Year | Property taxes | Tax assessment |
|---|---|---|
| 2025 | $7,357 +4.5% | $361,530 +3% |
| 2024 | $7,042 +9.8% | $351,000 +3% |
| 2023 | $6,416 +135.3% | $340,780 +135.6% |
Find assessor info on the county website
Neighborhood: Southwest
Nearby schools
GreatSchools rating
- 4/10Hollydale Elementary SchoolGrades: K-5Distance: 0.9 mi
- 2/10Dexter Mccarty Middle SchoolGrades: 6-8Distance: 2.5 mi
- 4/10Gresham High SchoolGrades: 9-12Distance: 2.4 mi
Schools provided by the listing agent
- Elementary: Hollydale
- Middle: Dexter Mccarty
- High: Gresham
Source: RMLS (OR). This data may not be complete. We recommend contacting the local school district to confirm school assignments for this home.
Get a cash offer in 3 minutes
Find out how much your home could sell for in as little as 3 minutes with a no-obligation cash offer.
Estimated market value
$605,700
Get a cash offer in 3 minutes
Find out how much your home could sell for in as little as 3 minutes with a no-obligation cash offer.
Estimated market value
$605,700

