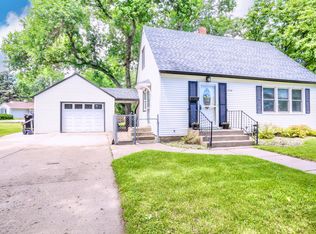Delightfully updated inside and out! Newer siding, shingles, windows, and that's just the exterior! Appealing interior with updated kitchen cabinets, countertops, and flooring throughout. Room for everyone with 4 bedrooms, 3 bathrooms, at least one of each on every level. Two living areas, and fully finished laundry/storage room. Walking distance to university/elementary schools and bike path.
This property is off market, which means it's not currently listed for sale or rent on Zillow. This may be different from what's available on other websites or public sources.

