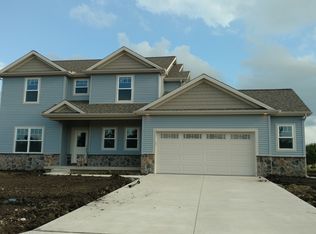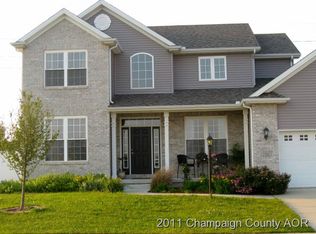Closed
$377,928
1714 S Bohn Cir, Urbana, IL 61802
3beds
1,762sqft
Single Family Residence
Built in 2023
0.32 Acres Lot
$398,000 Zestimate®
$214/sqft
$2,903 Estimated rent
Home value
$398,000
$378,000 - $418,000
$2,903/mo
Zestimate® history
Loading...
Owner options
Explore your selling options
What's special
New construction coming up in Stone Creek neighborhood of Urbana. Dynamic and desirable floor plan with 3 bedrooms 2.5 bathrooms and huge 3 car garage and 1762 square feet. Huge yard backing up a mature line of pine trees. Split plan with the master bedroom and en suite bathroom and walk-in closet on one side of the home and 2 bedrooms and full bathroom on the other side of the home. In between is a large great room with open concept kitchen, dining area, living room and 1/2 bath. The kitchen features a big island and large walk-in pantry. The living room looks over the large yard and has a fireplace! Into the house from the garage is a mud area with a laundry room. On the exterior will be black siding with black windows and cedar color accents. Secure this build today!
Zillow last checked: 8 hours ago
Listing updated: June 15, 2023 at 12:14pm
Listing courtesy of:
Mark Panno 815-674-5598,
KELLER WILLIAMS-TREC
Bought with:
Mark Waldhoff, CRS,GRI
KELLER WILLIAMS-TREC
Source: MRED as distributed by MLS GRID,MLS#: 11721402
Facts & features
Interior
Bedrooms & bathrooms
- Bedrooms: 3
- Bathrooms: 3
- Full bathrooms: 2
- 1/2 bathrooms: 1
Primary bedroom
- Features: Flooring (Wood Laminate), Bathroom (Full)
- Level: Main
- Area: 168 Square Feet
- Dimensions: 12X14
Bedroom 2
- Features: Flooring (Wood Laminate)
- Level: Main
- Area: 120 Square Feet
- Dimensions: 10X12
Bedroom 3
- Features: Flooring (Wood Laminate)
- Level: Main
- Area: 120 Square Feet
- Dimensions: 10X12
Dining room
- Features: Flooring (Wood Laminate)
- Level: Main
- Area: 108 Square Feet
- Dimensions: 9X12
Kitchen
- Features: Flooring (Wood Laminate)
- Level: Main
- Area: 120 Square Feet
- Dimensions: 10X12
Laundry
- Features: Flooring (Wood Laminate)
- Level: Main
- Area: 42 Square Feet
- Dimensions: 7X6
Living room
- Features: Flooring (Wood Laminate)
- Level: Main
- Area: 288 Square Feet
- Dimensions: 18X16
Heating
- Natural Gas
Cooling
- Central Air
Features
- Basement: Crawl Space
- Number of fireplaces: 1
- Fireplace features: Gas Log
Interior area
- Total structure area: 1,762
- Total interior livable area: 1,762 sqft
Property
Parking
- Total spaces: 3
- Parking features: On Site, Garage Owned, Attached, Garage
- Attached garage spaces: 3
Accessibility
- Accessibility features: No Disability Access
Features
- Stories: 1
Lot
- Size: 0.32 Acres
- Dimensions: 85X162
- Features: Cul-De-Sac, Mature Trees
Details
- Parcel number: 932122103017
- Special conditions: None
Construction
Type & style
- Home type: SingleFamily
- Property subtype: Single Family Residence
Materials
- Vinyl Siding, Brick, Fiber Cement
- Foundation: Block
- Roof: Asphalt
Condition
- New Construction
- New construction: Yes
- Year built: 2023
Utilities & green energy
- Electric: 200+ Amp Service
- Sewer: Public Sewer
- Water: Public
Community & neighborhood
Location
- Region: Urbana
HOA & financial
HOA
- Services included: None
Other
Other facts
- Listing terms: Cash
- Ownership: Fee Simple w/ HO Assn.
Price history
| Date | Event | Price |
|---|---|---|
| 6/15/2023 | Sold | $377,928+0.8%$214/sqft |
Source: | ||
| 4/14/2023 | Pending sale | $374,900$213/sqft |
Source: | ||
| 3/21/2023 | Listed for sale | $374,900+971.1%$213/sqft |
Source: | ||
| 5/6/2021 | Listing removed | -- |
Source: | ||
| 3/1/2021 | Listed for sale | $35,000$20/sqft |
Source: Keller Williams Realty The Real Estate Center #11006100 | ||
Public tax history
Tax history is unavailable.
Neighborhood: 61802
Nearby schools
GreatSchools rating
- 1/10Thomas Paine Elementary SchoolGrades: K-5Distance: 0.6 mi
- 1/10Urbana Middle SchoolGrades: 6-8Distance: 1.8 mi
- 3/10Urbana High SchoolGrades: 9-12Distance: 1.9 mi
Schools provided by the listing agent
- Elementary: Thomas Paine Elementary School
- Middle: Urbana Middle School
- High: Urbana High School
- District: 116
Source: MRED as distributed by MLS GRID. This data may not be complete. We recommend contacting the local school district to confirm school assignments for this home.

Get pre-qualified for a loan
At Zillow Home Loans, we can pre-qualify you in as little as 5 minutes with no impact to your credit score.An equal housing lender. NMLS #10287.

