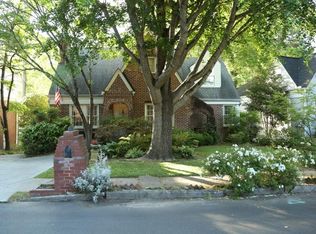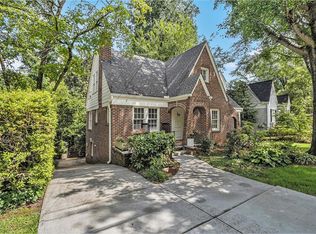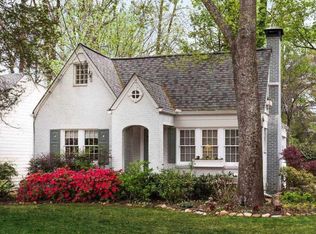Nestled in nature, steps from Emory, this historic brick Tudor offers 3 beds & 2.5 baths. Masterfully constructed surrounding an original chimney, a curated open floorplan delivers character w/o compromise. Hardwood floors lead from a fireside living area to a sun-soaked dining room & kitchen w/ SS appliances, island & pantry. Meals & memories flow effortlessly onto an expansive deck & screened porch. A master suite provides private balcony, dual vanity & spa room w/ jetted tub & shower. A daylight basement w/ sep. entrance, bed & bath seals this Druid Hills hideaway.
This property is off market, which means it's not currently listed for sale or rent on Zillow. This may be different from what's available on other websites or public sources.


