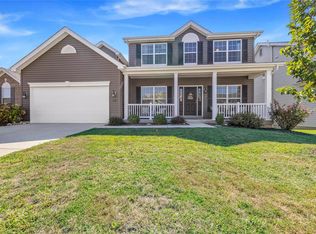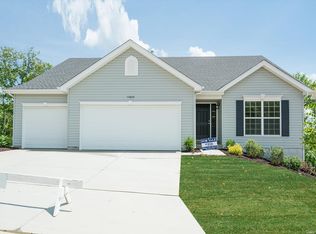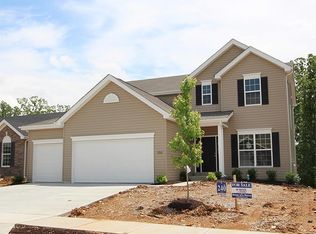Shows like a DISPLAY! 1 YEAR-NEW CONSTRUCTION home w/OPEN FLOOR PLAN, FINISHED WALK-OUT lower level w/FULL BDRM, FULL BATH, FAMILY ROOM & REC ROOM! Step into a breathtaking, NEUTRAL color palette! Large entry foyer leads to OPEN, VAULTED GREAT RM adorned w/Bourbon Chestnut "barnwood" style laminate flooring! UPGRADED kitchen w/42" sarsaparilla cabinets, GE SS Appliances, Brkfst Bar, spacious pantry! MAIN FLOOR LAUNDRY RM! Step out to a MAINTENANCE FREE DECK that backs to TREES! MASTER SUITE has walk-in closet, lux bath w/large SOAKING TUB, separate SHOWER + an ADULT HEIGHT, 2 SINK VANITY! 2 other spacious bdrms+full bath complete this floor! But wait...head on down to the professionally FINISHED LOWER LEVEL topped off w/tons of recessed lighting or head out to enjoy your patio. Wonderful curb appeal w/brick elevation & sod! Nestled on the low traffic, cul de sac road. SOLD OUT community has 2 spring fed ponds, sports field, dog park & by Guffey Elementary!
This property is off market, which means it's not currently listed for sale or rent on Zillow. This may be different from what's available on other websites or public sources.


