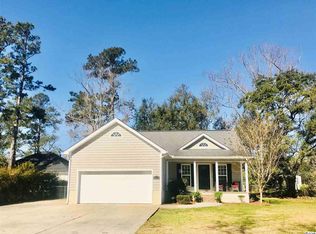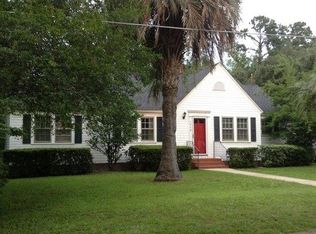1714 Rice Street - If you like a front porch then this is the place to be for making memories with family and friends! Great ranch style home with split bedroom floor plan, waiting on a new owner just in time for summer. With three bedrooms, two baths and a study there's space for everyone. Nice great room with hardwood floors, breakfast nook, kitchen with shaker style cabinets, large formal dining room with sitting area, and big laundry room. Outside you will find a partially fenced back yard, one car garage, rear deck and patio, and a new metal roof. Maryville is located on the south side of Georgetown so it's about 45 minutes to Mount Pleasant and a quick drive to the historic downtown Georgetown waterfront Harbor Walk with quaint shops, wonderful restaurants, fresh seafood vendors, and access to five rivers that surround the area with an easy drive to Pawleys Island, the closest beach access. Welcome to the Low Country! *Buyer is responsible for verifying square footage.
This property is off market, which means it's not currently listed for sale or rent on Zillow. This may be different from what's available on other websites or public sources.

