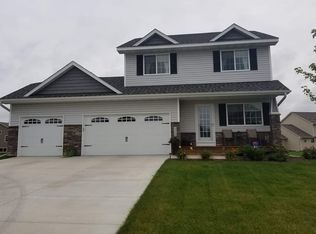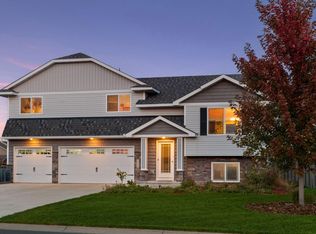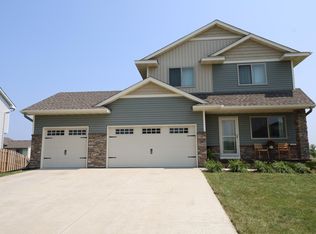Closed
$316,000
1714 Redhawk Way, Mayer, MN 55360
3beds
1,860sqft
Single Family Residence
Built in 2017
10,454.4 Square Feet Lot
$339,000 Zestimate®
$170/sqft
$2,478 Estimated rent
Home value
$339,000
$322,000 - $356,000
$2,478/mo
Zestimate® history
Loading...
Owner options
Explore your selling options
What's special
**Motivated Seller** So much value here! This delightful 3 level split home that features a finished walkout lower level, and 3 bedrooms on one level. The primary bedroom features a private bath with double sinks. Nicely appointed kitchen with dark cabinets, stainless steel appliances and small kitchen island. White woodwork compliments the home's interior color and flooring. The lower level was recently finished, and boasts barn doors, and built-ins. Add in a concrete driveway and sprinkler system, and this is a real winner for a home!
Zillow last checked: 8 hours ago
Listing updated: December 18, 2024 at 10:36pm
Listed by:
Ann Smothers 612-619-3460,
RE/MAX Advantage Plus
Bought with:
Butcher Real Estate Team
Edina Realty, Inc.
Derek Butcher
Source: NorthstarMLS as distributed by MLS GRID,MLS#: 6436841
Facts & features
Interior
Bedrooms & bathrooms
- Bedrooms: 3
- Bathrooms: 2
- Full bathrooms: 2
Bedroom 1
- Level: Upper
- Area: 156 Square Feet
- Dimensions: 13x12
Bedroom 2
- Level: Upper
- Area: 130 Square Feet
- Dimensions: 13x10
Bedroom 3
- Level: Upper
- Area: 121 Square Feet
- Dimensions: 11x11
Dining room
- Level: Upper
- Area: 120 Square Feet
- Dimensions: 12x10
Family room
- Level: Lower
- Area: 275 Square Feet
- Dimensions: 11x25
Kitchen
- Level: Upper
- Area: 100 Square Feet
- Dimensions: 10x10
Laundry
- Level: Lower
- Area: 110 Square Feet
- Dimensions: 11x10
Living room
- Level: Upper
- Area: 238 Square Feet
- Dimensions: 17x14
Heating
- Forced Air
Cooling
- Central Air
Appliances
- Included: Dishwasher, Dryer, ENERGY STAR Qualified Appliances, Humidifier, Microwave, Range, Refrigerator, Stainless Steel Appliance(s), Washer, Water Softener Owned
Features
- Basement: Drain Tiled,Finished,Sump Pump,Walk-Out Access
- Has fireplace: No
Interior area
- Total structure area: 1,860
- Total interior livable area: 1,860 sqft
- Finished area above ground: 1,328
- Finished area below ground: 300
Property
Parking
- Total spaces: 3
- Parking features: Attached, Concrete, Garage Door Opener
- Attached garage spaces: 3
- Has uncovered spaces: Yes
Accessibility
- Accessibility features: None
Features
- Levels: Three Level Split
- Patio & porch: Patio
Lot
- Size: 10,454 sqft
- Dimensions: 73 x 130 x 82 x 137
Details
- Foundation area: 644
- Parcel number: 502450040
- Zoning description: Residential-Single Family
Construction
Type & style
- Home type: SingleFamily
- Property subtype: Single Family Residence
Materials
- Brick/Stone, Vinyl Siding
- Roof: Age 8 Years or Less,Asphalt
Condition
- Age of Property: 7
- New construction: No
- Year built: 2017
Utilities & green energy
- Gas: Natural Gas
- Sewer: City Sewer/Connected
- Water: City Water/Connected
Community & neighborhood
Location
- Region: Mayer
- Subdivision: Hidden Creek 6th Add
HOA & financial
HOA
- Has HOA: No
Other
Other facts
- Road surface type: Paved
Price history
| Date | Event | Price |
|---|---|---|
| 12/19/2023 | Sold | $316,000-2.8%$170/sqft |
Source: | ||
| 11/20/2023 | Pending sale | $325,000$175/sqft |
Source: | ||
| 11/13/2023 | Price change | $325,000-1.2%$175/sqft |
Source: | ||
| 11/10/2023 | Price change | $329,000-3.2%$177/sqft |
Source: | ||
| 11/8/2023 | Listed for sale | $339,900+46.3%$183/sqft |
Source: | ||
Public tax history
| Year | Property taxes | Tax assessment |
|---|---|---|
| 2024 | $3,230 -7.4% | $290,100 -2.8% |
| 2023 | $3,488 +10.2% | $298,400 -2.2% |
| 2022 | $3,164 +0.2% | $305,100 +23.7% |
Find assessor info on the county website
Neighborhood: 55360
Nearby schools
GreatSchools rating
- 9/10Watertown-Mayer Elementary SchoolGrades: K-4Distance: 6.7 mi
- 8/10Watertown-Mayer Middle SchoolGrades: 5-8Distance: 6.7 mi
- 8/10Watertown Mayer High SchoolGrades: 9-12Distance: 6.7 mi

Get pre-qualified for a loan
At Zillow Home Loans, we can pre-qualify you in as little as 5 minutes with no impact to your credit score.An equal housing lender. NMLS #10287.
Sell for more on Zillow
Get a free Zillow Showcase℠ listing and you could sell for .
$339,000
2% more+ $6,780
With Zillow Showcase(estimated)
$345,780

