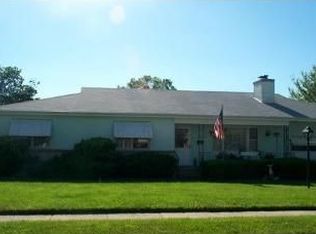Sold for $630,000 on 04/11/25
$630,000
1714 Pershing Pl, South Plainfield, NJ 07080
3beds
--sqft
Single Family Residence
Built in 1959
10,001.38 Square Feet Lot
$646,400 Zestimate®
$--/sqft
$3,362 Estimated rent
Home value
$646,400
$588,000 - $711,000
$3,362/mo
Zestimate® history
Loading...
Owner options
Explore your selling options
What's special
Discover your dream home in this well maintained, custom-built brick ranch! Featuring an open and welcoming layout, the spacious living and dining room combination, highlighted by a bay window, seamlessly transitions into the eat-in kitchen with ample cabinet space and ceramic tile flooring. Step into the stunning Florida room, boasting updated flooring and large windows that flood the space with natural lightperfect for relaxation and year-round enjoyment. The main level includes three generously sized bedrooms, an updated bathroom and hardwood floors throughout.The expansive finished basement is a standout feature, offering a family room with a stone wall gas fireplace and stylish vinyl plank flooring. Additionally, there's ample storage space and a designated area for a home gym, catering to all your lifestyle needs. Outside, enjoy a fully fenced-in yard with a patio, ideal for hosting gatherings and outdoor fun. The property also includes a one-car attached garage and a convenient storage shed. Located in a prime area near South Plainfield schools, major highways, and NY transportation, this home offers both comfort and convenience. Enjoy nearby amenities such as Spring Lake Park and the newly updated community pool and splash park. Don't miss this exceptional opportunity! Seller is including a 1 year HSA home warranty. Seller has requested all highest and best offers deadline Thursday 1/16 at 3pm.
Zillow last checked: 8 hours ago
Listing updated: April 13, 2025 at 08:28am
Listed by:
ANDREA LACERDA,
BHHS FOX & ROACH REALTORS 908-753-4450
Source: All Jersey MLS,MLS#: 2507769R
Facts & features
Interior
Bedrooms & bathrooms
- Bedrooms: 3
- Bathrooms: 1
- Full bathrooms: 1
Primary bedroom
- Area: 156
- Dimensions: 13 x 12
Bedroom 2
- Area: 156
- Dimensions: 13 x 12
Bedroom 3
- Area: 143
- Dimensions: 13 x 11
Bathroom
- Features: Tub Shower
Dining room
- Features: Dining L
- Area: 144
- Dimensions: 12 x 12
Family room
- Area: 837
- Length: 31
Kitchen
- Features: Separate Dining Area
- Area: 121
- Dimensions: 11 x 11
Living room
- Area: 300
- Dimensions: 20 x 15
Basement
- Area: 0
Heating
- Zoned, Baseboard
Cooling
- Central Air
Appliances
- Included: Dishwasher, Dryer, Gas Range/Oven, Microwave, Refrigerator, Washer, Gas Water Heater
Features
- Blinds, 3 Bedrooms, Kitchen, Living Room, Bath Full, Dining Room, Florida Room, Attic, None
- Flooring: Carpet, Laminate, Wood
- Windows: Blinds
- Basement: Partially Finished, Recreation Room, Storage Space, Laundry Facilities
- Has fireplace: Yes
- Fireplace features: Gas
Interior area
- Total structure area: 0
Property
Parking
- Total spaces: 1
- Parking features: 2 Car Width, Asphalt, Garage, Attached, Garage Door Opener, Driveway, Paved
- Attached garage spaces: 1
- Has uncovered spaces: Yes
Features
- Levels: One
- Stories: 1
- Patio & porch: Patio
- Exterior features: Patio, Fencing/Wall, Storage Shed, Yard
- Fencing: Fencing/Wall
Lot
- Size: 10,001 sqft
- Dimensions: 100.00 x 100.00
- Features: Level
Details
- Additional structures: Shed(s)
- Parcel number: 2200024000000011
- Zoning: R75
Construction
Type & style
- Home type: SingleFamily
- Architectural style: Ranch
- Property subtype: Single Family Residence
Materials
- Roof: Asphalt
Condition
- Year built: 1959
Utilities & green energy
- Gas: Natural Gas
- Sewer: Public Sewer
- Water: Public
- Utilities for property: Electricity Connected, Natural Gas Connected
Community & neighborhood
Location
- Region: South Plainfield
Other
Other facts
- Ownership: Fee Simple
Price history
| Date | Event | Price |
|---|---|---|
| 4/11/2025 | Sold | $630,000+12.5% |
Source: | ||
| 1/23/2025 | Contingent | $559,900 |
Source: | ||
| 1/8/2025 | Listed for sale | $559,900+275.8% |
Source: | ||
| 8/20/1997 | Sold | $149,000 |
Source: Public Record | ||
Public tax history
| Year | Property taxes | Tax assessment |
|---|---|---|
| 2024 | $8,811 +4.6% | $126,200 |
| 2023 | $8,428 +1.3% | $126,200 |
| 2022 | $8,323 +2.4% | $126,200 |
Find assessor info on the county website
Neighborhood: 07080
Nearby schools
GreatSchools rating
- 4/10Franklin Elementary SchoolGrades: PK-4Distance: 0.4 mi
- 5/10So Plainfield Middle SchoolGrades: 7-8Distance: 0.5 mi
- 6/10South Plainfield High SchoolGrades: 9-12Distance: 0.8 mi
Get a cash offer in 3 minutes
Find out how much your home could sell for in as little as 3 minutes with a no-obligation cash offer.
Estimated market value
$646,400
Get a cash offer in 3 minutes
Find out how much your home could sell for in as little as 3 minutes with a no-obligation cash offer.
Estimated market value
$646,400
