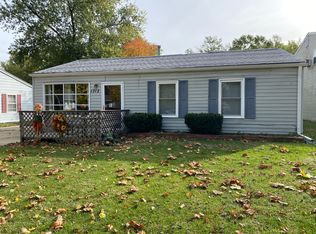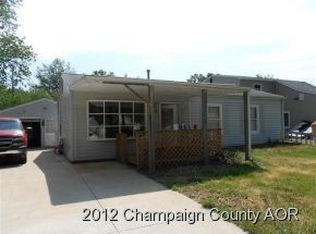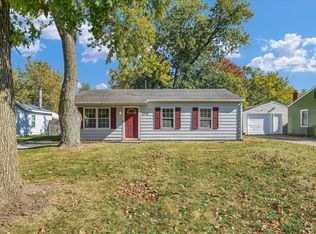Closed
$211,000
1714 Parkside Ter, Champaign, IL 61821
4beds
1,809sqft
Single Family Residence
Built in 1958
7,200 Square Feet Lot
$215,000 Zestimate®
$117/sqft
$1,836 Estimated rent
Home value
$215,000
$194,000 - $239,000
$1,836/mo
Zestimate® history
Loading...
Owner options
Explore your selling options
What's special
So much space awaits -- you'll fall in love with this spacious 5 bedroom, 2 bath home centrally located in a quiet Champaign neighborhood! Beautiful low maintenance floors shine in the main living area. The front living room flows into the modern kitchen, which shines with stylish flooring and updated backsplash. Great space for entertaining in the separate dining room. Down the hall, you'll find the master suite, complete with a spa-like full bath with walk-in shower. Three guest bedrooms complete the main level. Head upstairs to find the 5th bedroom with beautiful French doors leading out to an amazing balcony. The second full bathroom finishes out the upper level. Stretch out outside with the open deck overlooking a huge backyard with extra storage in the shed. Don't let this one get away!
Zillow last checked: 8 hours ago
Listing updated: June 04, 2025 at 01:36am
Listing courtesy of:
Nayer Hamid 217-390-2540,
KELLER WILLIAMS-TREC
Bought with:
Ryan Dallas
RYAN DALLAS REAL ESTATE
Source: MRED as distributed by MLS GRID,MLS#: 12291437
Facts & features
Interior
Bedrooms & bathrooms
- Bedrooms: 4
- Bathrooms: 2
- Full bathrooms: 2
Primary bedroom
- Features: Bathroom (Full)
- Level: Main
- Area: 154 Square Feet
- Dimensions: 11X14
Bedroom 2
- Level: Main
- Area: 132 Square Feet
- Dimensions: 11X12
Bedroom 3
- Level: Main
- Area: 90 Square Feet
- Dimensions: 10X9
Bedroom 4
- Level: Main
- Area: 208 Square Feet
- Dimensions: 13X16
Bonus room
- Level: Second
- Area: 209 Square Feet
- Dimensions: 11X19
Bonus room
- Level: Second
- Area: 208 Square Feet
- Dimensions: 16X13
Family room
- Level: Main
- Area: 234 Square Feet
- Dimensions: 13X18
Kitchen
- Level: Main
- Area: 182 Square Feet
- Dimensions: 14X13
Living room
- Level: Main
- Area: 180 Square Feet
- Dimensions: 15X12
Heating
- Natural Gas
Cooling
- Central Air
Appliances
- Included: Range, Microwave, Dishwasher, Refrigerator, Washer, Dryer, Disposal
Features
- 1st Floor Bedroom, 1st Floor Full Bath
- Basement: None
Interior area
- Total structure area: 1,809
- Total interior livable area: 1,809 sqft
- Finished area below ground: 0
Property
Parking
- Total spaces: 1
- Parking features: On Site, Garage Owned, Attached, Garage
- Attached garage spaces: 1
Accessibility
- Accessibility features: No Disability Access
Features
- Stories: 2
Lot
- Size: 7,200 sqft
- Dimensions: 60X120
Details
- Additional structures: Shed(s)
- Parcel number: 452022230007
- Special conditions: None
Construction
Type & style
- Home type: SingleFamily
- Property subtype: Single Family Residence
Materials
- Vinyl Siding
Condition
- New construction: No
- Year built: 1958
Utilities & green energy
- Sewer: Public Sewer
- Water: Public
Community & neighborhood
Community
- Community features: Street Lights, Street Paved
Location
- Region: Champaign
- Subdivision: Meadow Park
Other
Other facts
- Listing terms: Conventional
- Ownership: Fee Simple
Price history
| Date | Event | Price |
|---|---|---|
| 6/2/2025 | Sold | $211,000+0.5%$117/sqft |
Source: | ||
| 4/10/2025 | Contingent | $210,000$116/sqft |
Source: | ||
| 4/7/2025 | Price change | $210,000-4.5%$116/sqft |
Source: | ||
| 3/31/2025 | Price change | $219,900-2.3%$122/sqft |
Source: | ||
| 2/19/2025 | Listed for sale | $225,000+40.7%$124/sqft |
Source: | ||
Public tax history
| Year | Property taxes | Tax assessment |
|---|---|---|
| 2024 | $4,491 +6.2% | $51,500 +9.8% |
| 2023 | $4,230 +23.4% | $46,910 +8.4% |
| 2022 | $3,428 +2.8% | $43,280 +2% |
Find assessor info on the county website
Neighborhood: 61821
Nearby schools
GreatSchools rating
- 3/10Robeson Elementary SchoolGrades: K-5Distance: 0.7 mi
- 3/10Jefferson Middle SchoolGrades: 6-8Distance: 0.6 mi
- 6/10Centennial High SchoolGrades: 9-12Distance: 0.8 mi
Schools provided by the listing agent
- High: Centennial High School
- District: 4
Source: MRED as distributed by MLS GRID. This data may not be complete. We recommend contacting the local school district to confirm school assignments for this home.

Get pre-qualified for a loan
At Zillow Home Loans, we can pre-qualify you in as little as 5 minutes with no impact to your credit score.An equal housing lender. NMLS #10287.


