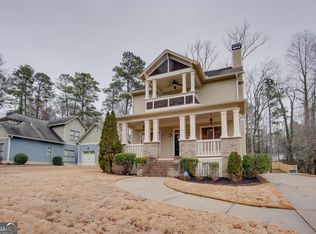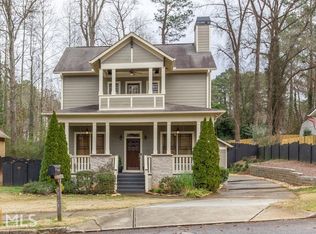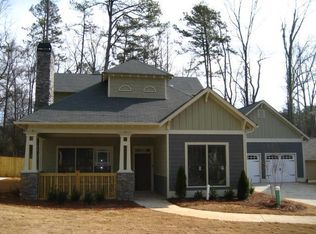Closed
$430,000
1714 Parkhill Dr, Decatur, GA 30032
3beds
2,011sqft
Single Family Residence
Built in 2007
0.33 Acres Lot
$425,000 Zestimate®
$214/sqft
$2,621 Estimated rent
Home value
$425,000
$391,000 - $463,000
$2,621/mo
Zestimate® history
Loading...
Owner options
Explore your selling options
What's special
Step into the inviting embrace of 1714 Parkhill Drive, a move-in-ready, lively three-bedroom, two-bathroom home nestled within the established and highly sought-after Parkhill Commons neighborhood. This residence masterfully blends space, comfort, and unparalleled convenience, offering a lifestyle of effortless living. As you approach, the custom stone front porch extends a warm welcome, hinting at the delightful features within. Upon entering, you'll be immediately captivated by the home's bright and airy ambiance, accentuated by crisp white columns that gracefully delineate the family room from the elegant dining area. The thoughtful design is further highlighted by recessed lighting, creating a warm and inviting atmosphere, and an abundance of strategically placed windows that bathe the interiors in natural light. The heart of the home, the stunningly updated kitchen, is a culinary enthusiast's dream, boasting sleek stone countertops, gorgeous cabinetry that offers ample storage, a convenient center island perfect for casual dining or meal preparation, and a dedicated workstation, ideal for those who work from home or enjoy keeping organized. Upstairs, you will find the private primary bedroom which serves as a tranquil reprieve, a private sanctuary designed for relaxation and rejuvenation. The ensuite primary bathroom elevates the experience with its luxurious amenities, including an enclosed walk-in shower that offers a spa-like retreat and a jetted tub, perfect for unwinding after a long day. Adjacent to the master bedroom is a well lit office space that can also be a nursery or additional bedroom. Two large bedrooms on the main which share a bathroom. This home is ideally located near Peachcrest Elementary School (1.6 km), Columbia Plaza Shopping Center (1 km), and Midway Recreation Center (1.4 km), offering easy access to education, shopping, and community activities. 1714 Parkhill Drive is not just a residence; it's a haven where comfort meets style, and convenience intertwines with community, creating the perfect backdrop for your life's next chapter.
Zillow last checked: 8 hours ago
Listing updated: July 09, 2025 at 05:37am
Listed by:
Karen Smyth 404-234-1196,
Keller Williams Realty
Bought with:
Brooks Payne, 407668
Dwelli
Source: GAMLS,MLS#: 10496789
Facts & features
Interior
Bedrooms & bathrooms
- Bedrooms: 3
- Bathrooms: 2
- Full bathrooms: 2
- Main level bathrooms: 1
- Main level bedrooms: 2
Kitchen
- Features: Breakfast Area, Kitchen Island, Pantry
Heating
- Heat Pump
Cooling
- Ceiling Fan(s), Central Air
Appliances
- Included: Dishwasher, Disposal, Microwave, Other
- Laundry: In Hall, Other
Features
- High Ceilings, Split Bedroom Plan, Walk-In Closet(s)
- Flooring: Carpet, Hardwood, Tile
- Basement: None
- Number of fireplaces: 1
- Fireplace features: Factory Built, Family Room
- Common walls with other units/homes: No Common Walls
Interior area
- Total structure area: 2,011
- Total interior livable area: 2,011 sqft
- Finished area above ground: 2,011
- Finished area below ground: 0
Property
Parking
- Parking features: Detached, Garage, Garage Door Opener, Kitchen Level
- Has garage: Yes
Features
- Levels: Two
- Stories: 2
- Patio & porch: Patio
- Exterior features: Other
- Fencing: Back Yard,Fenced,Wood
- Has view: Yes
- View description: City
- Waterfront features: No Dock Or Boathouse
- Body of water: None
Lot
- Size: 0.33 Acres
- Features: Level, Private, Sloped
Details
- Parcel number: 15 186 17 184
Construction
Type & style
- Home type: SingleFamily
- Architectural style: Traditional
- Property subtype: Single Family Residence
Materials
- Wood Siding
- Foundation: Slab
- Roof: Composition
Condition
- Resale
- New construction: No
- Year built: 2007
Details
- Warranty included: Yes
Utilities & green energy
- Electric: 220 Volts
- Sewer: Public Sewer
- Water: Public
- Utilities for property: Cable Available, Electricity Available, High Speed Internet, Natural Gas Available, Phone Available, Sewer Available, Water Available
Community & neighborhood
Community
- Community features: Park, Sidewalks, Street Lights, Near Public Transport, Near Shopping
Location
- Region: Decatur
- Subdivision: Parkhill Commons
HOA & financial
HOA
- Has HOA: No
- Services included: None
Other
Other facts
- Listing agreement: Exclusive Right To Sell
Price history
| Date | Event | Price |
|---|---|---|
| 7/7/2025 | Sold | $430,000+2.9%$214/sqft |
Source: | ||
| 5/30/2025 | Pending sale | $418,000$208/sqft |
Source: | ||
| 5/22/2025 | Price change | $418,000-1.6%$208/sqft |
Source: | ||
| 4/21/2025 | Price change | $425,000-5.6%$211/sqft |
Source: | ||
| 4/9/2025 | Listed for sale | $450,000+24.8%$224/sqft |
Source: | ||
Public tax history
| Year | Property taxes | Tax assessment |
|---|---|---|
| 2025 | $5,263 +1.7% | $176,040 +7.7% |
| 2024 | $5,177 +19% | $163,440 +6.4% |
| 2023 | $4,349 -4.7% | $153,680 +11.8% |
Find assessor info on the county website
Neighborhood: Belvedere Park
Nearby schools
GreatSchools rating
- 4/10Peachcrest Elementary SchoolGrades: PK-5Distance: 1 mi
- 5/10Mary Mcleod Bethune Middle SchoolGrades: 6-8Distance: 3.4 mi
- 3/10Towers High SchoolGrades: 9-12Distance: 1.4 mi
Schools provided by the listing agent
- Elementary: Peachcrest
- Middle: Mary Mcleod Bethune
- High: Towers
Source: GAMLS. This data may not be complete. We recommend contacting the local school district to confirm school assignments for this home.
Get a cash offer in 3 minutes
Find out how much your home could sell for in as little as 3 minutes with a no-obligation cash offer.
Estimated market value$425,000
Get a cash offer in 3 minutes
Find out how much your home could sell for in as little as 3 minutes with a no-obligation cash offer.
Estimated market value
$425,000


