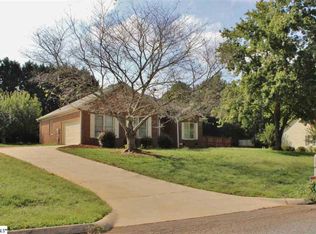Located in sought after Powdersville area, this Beautiful upgraded 3 bedroom, 2 baths, attached two car garage, all brick, single level living home has so much to offer. Walking up to the home you will notice this home has been very well maintained, Roof replace in 2011, HVAC in 2009, it has double pane windows, a private fenced in backyard, large deck for grilling and entertaining, centered around a built in 6 person Leisure Bay hot tub. The inside will not disappoint you at all. As you walk in the front door you will notice the open living/dining area with 10' ceilings, LED recessed lighting, free standing natural gas fireplace with access to the back deck. To the left, is the the kitchen which has granite countertops, custom cabinets, new stove, built in microwave, and dishwasher, with beautiful laminate flooring, still leaving room for your kitchen table at the bay window. As a bonus, off the kitchen there is a butler's room with matching granite countertop and more storage. Next is where you enter from the garage where there is a extra large coat closet and then you will find the separate laundry room. To the right of the living/dining area is the first hallway that leads to two of the spacious bedrooms and the hall bath. The next turn leads to the spacious master suite with laminate floors, large walk in closet, double sinks, new fixtures, separate tub, and shower area. Don't wait, come see this lovely listed home before it's gone.
This property is off market, which means it's not currently listed for sale or rent on Zillow. This may be different from what's available on other websites or public sources.
