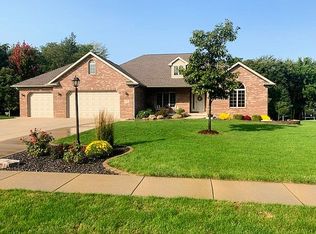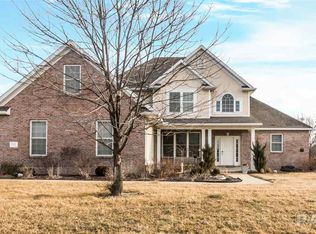Sold for $510,000
$510,000
1714 Oak Rdg, Washington, IL 61571
5beds
4,332sqft
Single Family Residence, Residential
Built in 2004
0.89 Acres Lot
$555,100 Zestimate®
$118/sqft
$4,265 Estimated rent
Home value
$555,100
$516,000 - $594,000
$4,265/mo
Zestimate® history
Loading...
Owner options
Explore your selling options
What's special
Stunning 5BR/4.5BA custom-built estate by Tim Beutel on a parklike, wooded .886-acre lot with English Knot Boxwood Garden and custom designed landscaping. This 3,336 sq ft home includes an additional 2,300 sq ft semi-finished basement with vinyl tile floors and fabric-covered walls. A curved oak staircase and motorized chandelier welcome you into the grand foyer. 3/4" custom oak floors, solid oak trim, and cabinetry show exceptional quality. The chef’s kitchen features a gas cooktop, double ovens (one convection), pull-out storage, and high-end appliances (new 2024–2025). The Great Room offers a 14’ cathedral ceiling, Waterford wood stove, and remote-controlled retractable awning for the large windows for year-round comfort. The 5th BR on the main floor is currently used as a music room/den. Expansive primary suite includes a spa-like bath with soaker tub, shower, private water closet, and custom walk-in closet. Other highlights: new roof (2024), geothermal HVAC, 400 amp service, Andersen windows, 2x6 wall construction, new water softener (2024), 16x24 deck, separate indoor/outdoor water meters, and oversized 3-car garage.
Zillow last checked: 8 hours ago
Listing updated: June 27, 2025 at 01:19pm
Listed by:
Marilyn R Kohn 309-696-7559,
RE/MAX Traders Unlimited
Bought with:
Michelle Largent, 475095570
RE/MAX Traders Unlimited
Source: RMLS Alliance,MLS#: PA1257135 Originating MLS: Peoria Area Association of Realtors
Originating MLS: Peoria Area Association of Realtors

Facts & features
Interior
Bedrooms & bathrooms
- Bedrooms: 5
- Bathrooms: 5
- Full bathrooms: 4
- 1/2 bathrooms: 1
Bedroom 1
- Level: Main
- Dimensions: 18ft 0in x 13ft 0in
Bedroom 2
- Level: Upper
- Dimensions: 15ft 0in x 12ft 11in
Bedroom 3
- Level: Upper
- Dimensions: 13ft 0in x 13ft 0in
Bedroom 4
- Level: Upper
- Dimensions: 13ft 0in x 12ft 0in
Bedroom 5
- Level: Main
- Dimensions: 13ft 1in x 13ft 6in
Other
- Level: Main
- Dimensions: 12ft 11in x 17ft 6in
Other
- Area: 966
Additional room
- Description: Deck
- Level: Main
- Dimensions: 16ft 0in x 24ft 0in
Additional room 2
- Description: Main Bath
- Level: Main
- Dimensions: 16ft 6in x 10ft 1in
Great room
- Level: Main
- Dimensions: 20ft 0in x 25ft 0in
Kitchen
- Level: Main
- Dimensions: 15ft 6in x 14ft 5in
Laundry
- Level: Main
- Dimensions: 9ft 6in x 9ft 0in
Main level
- Area: 2390
Recreation room
- Dimensions: 46ft 6in x 21ft 3in
Upper level
- Area: 976
Heating
- Geothermal
Cooling
- Central Air
Appliances
- Included: Dishwasher, Disposal, Dryer, Range Hood, Microwave, Range, Refrigerator, Washer, Water Softener Owned, Electric Water Heater
Features
- Vaulted Ceiling(s), Solid Surface Counter, Wet Bar
- Basement: Full
- Number of fireplaces: 1
- Fireplace features: Great Room, Wood Burning Stove
Interior area
- Total structure area: 3,366
- Total interior livable area: 4,332 sqft
Property
Parking
- Total spaces: 3
- Parking features: Attached, Garage Faces Side
- Attached garage spaces: 3
- Details: Number Of Garage Remotes: 2
Features
- Patio & porch: Deck
Lot
- Size: 0.89 Acres
- Dimensions: 258 x 102 x 178 x 82 x 175
- Features: Level, Wooded
Details
- Parcel number: 020210101011
- Zoning description: Residential
Construction
Type & style
- Home type: SingleFamily
- Property subtype: Single Family Residence, Residential
Materials
- Brick, Vinyl Siding
- Roof: Shingle
Condition
- New construction: No
- Year built: 2004
Utilities & green energy
- Sewer: Public Sewer
- Water: Ejector Pump, Public
Community & neighborhood
Location
- Region: Washington
- Subdivision: Oak Creek
Price history
| Date | Event | Price |
|---|---|---|
| 6/27/2025 | Sold | $510,000-3.7%$118/sqft |
Source: | ||
| 6/22/2025 | Pending sale | $529,500$122/sqft |
Source: | ||
| 5/28/2025 | Listed for sale | $529,500$122/sqft |
Source: | ||
Public tax history
| Year | Property taxes | Tax assessment |
|---|---|---|
| 2024 | $13,312 +5.1% | $171,510 +7.8% |
| 2023 | $12,663 +5% | $159,120 +7% |
| 2022 | $12,061 +4% | $148,670 +2.5% |
Find assessor info on the county website
Neighborhood: 61571
Nearby schools
GreatSchools rating
- 10/10Washington Middle SchoolGrades: 5-8Distance: 1.8 mi
- 9/10Washington Community High SchoolGrades: 9-12Distance: 2.1 mi
- 7/10Lincoln Grade SchoolGrades: PK-4Distance: 2.1 mi
Schools provided by the listing agent
- High: Washington
Source: RMLS Alliance. This data may not be complete. We recommend contacting the local school district to confirm school assignments for this home.
Get pre-qualified for a loan
At Zillow Home Loans, we can pre-qualify you in as little as 5 minutes with no impact to your credit score.An equal housing lender. NMLS #10287.

