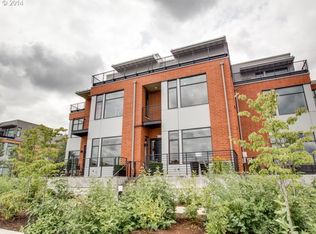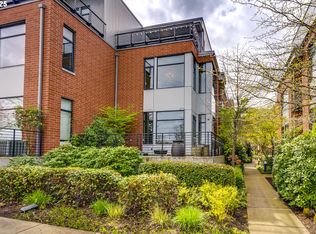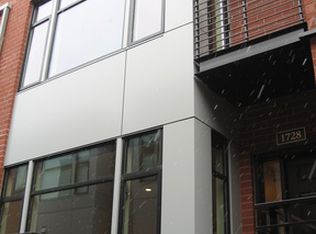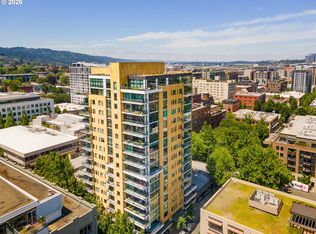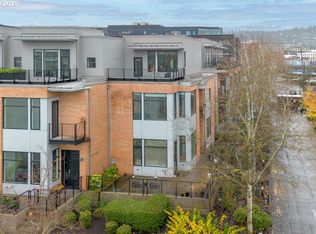OPEN HOUSE Saturday, 1/17 12:00-2:00. A rare opportunity to own a one-of-a-kind townhome set along Portland’s coveted riverfront. Originally developer owned and designed, this contemporary Pearl District townhome combines two units, offering 3,820 sq. Ft. of luxury living with a rare in-city four car garage, ensuring unmatched storage and flexibility. Dramatic 10-foot ceilings, walls of glass, and two generous decks, this townhome offers dramatic light and breathtaking views. Inside, a state-of-the-art floor plan creates the perfect balance of comfort and sophistication. Great room space on the main with a fireplace and doors opening on to a large waterfront patio. Upstairs offers a family room, laundry room, 2.5 bathrooms, office, wet bar and two additional bedrooms opening on to two decks. The luxurious primary ensuite features a fireplace, spa bath, custom walk-in closet and private sitting room opening on to an expansive waterfront deck. This residence embodies the best of riverside living in Portland’s vibrant Pearl District—where design, location, and lifestyle converge in one trophy townhome.
Active
Price cut: $90K (11/19)
$1,599,000
1714 NW Riverscape St, Portland, OR 97209
3beds
3,820sqft
Est.:
Residential, Condominium, Townhouse
Built in 2011
-- sqft lot
$-- Zestimate®
$419/sqft
$1,917/mo HOA
What's special
Family roomTwo generous decksState-of-the-art floor planLuxurious primary ensuiteLaundry roomSpa bathWet bar
- 156 days |
- 712 |
- 14 |
Zillow last checked: 8 hours ago
Listing updated: January 23, 2026 at 04:39am
Listed by:
Olivia Butler 503-936-7118,
Windermere Realty Trust,
Sherrol Butler 503-789-9049,
Windermere Realty Trust
Source: RMLS (OR),MLS#: 487347373
Tour with a local agent
Facts & features
Interior
Bedrooms & bathrooms
- Bedrooms: 3
- Bathrooms: 4
- Full bathrooms: 2
- Partial bathrooms: 2
- Main level bathrooms: 1
Rooms
- Room types: Den, Laundry, Bedroom 2, Bedroom 3, Dining Room, Family Room, Kitchen, Living Room, Primary Bedroom
Primary bedroom
- Features: Deck, Fireplace, Ensuite, Soaking Tub, Walkin Closet, Wallto Wall Carpet
- Level: Upper
- Area: 592
- Dimensions: 37 x 16
Bedroom 2
- Features: Balcony, Walkin Closet, Wallto Wall Carpet
- Level: Upper
- Area: 210
- Dimensions: 14 x 15
Bedroom 3
- Features: Walkin Closet, Wallto Wall Carpet
- Area: 154
- Dimensions: 14 x 11
Dining room
- Features: Exterior Entry, Formal, Wood Floors
- Level: Main
- Area: 345
- Dimensions: 15 x 23
Family room
- Features: Balcony, Wet Bar, Wood Floors
- Level: Upper
- Area: 432
- Dimensions: 16 x 27
Kitchen
- Features: Builtin Range, Builtin Refrigerator, Dishwasher, Disposal, Gas Appliances, Microwave, Pantry, Granite
- Level: Main
- Area: 308
- Width: 14
Living room
- Features: Fireplace, Formal, Hardwood Floors
- Level: Main
- Area: 494
- Dimensions: 13 x 38
Heating
- Forced Air, Heat Pump, Fireplace(s)
Cooling
- Heat Pump
Appliances
- Included: Built-In Range, Built-In Refrigerator, Dishwasher, Disposal, Gas Appliances, Microwave, Range Hood, Stainless Steel Appliance(s), Wine Cooler, Washer/Dryer, Gas Water Heater
- Laundry: Laundry Room
Features
- Granite, Marble, Sink, Balcony, Walk-In Closet(s), Formal, Wet Bar, Pantry, Soaking Tub
- Flooring: Tile, Wood, Hardwood, Wall to Wall Carpet
- Doors: French Doors
- Windows: Aluminum Frames
- Basement: Finished
- Number of fireplaces: 2
- Fireplace features: Gas
Interior area
- Total structure area: 3,820
- Total interior livable area: 3,820 sqft
Video & virtual tour
Property
Parking
- Total spaces: 4
- Parking features: Off Street, On Street, Garage Door Opener, Condo Garage (Attached), Attached
- Attached garage spaces: 4
- Has uncovered spaces: Yes
Accessibility
- Accessibility features: Garage On Main, Ground Level, Natural Lighting, Parking, Pathway, Accessibility
Features
- Stories: 4
- Patio & porch: Deck, Patio
- Exterior features: Balcony, Exterior Entry
- Has view: Yes
- View description: City, Mountain(s), River
- Has water view: Yes
- Water view: River
- Waterfront features: River Front
- Body of water: Willamette
Lot
- Features: Commons, Level
Details
- Additional structures: SecondGarage
- Parcel number: R643859
Construction
Type & style
- Home type: Townhouse
- Architectural style: Contemporary
- Property subtype: Residential, Condominium, Townhouse
Materials
- Brick, Metal Siding
- Foundation: Slab
- Roof: Other
Condition
- Resale
- New construction: No
- Year built: 2011
Utilities & green energy
- Gas: Gas
- Sewer: Public Sewer
- Water: Public
Community & HOA
HOA
- Has HOA: Yes
- Amenities included: Commons, Exterior Maintenance, Insurance, Management, Sewer, Water
- HOA fee: $1,917 monthly
Location
- Region: Portland
Financial & listing details
- Price per square foot: $419/sqft
- Annual tax amount: $36,620
- Date on market: 8/27/2025
- Listing terms: Cash,Conventional,FHA,VA Loan
- Road surface type: Paved
Estimated market value
Not available
Estimated sales range
Not available
Not available
Price history
Price history
| Date | Event | Price |
|---|---|---|
| 11/19/2025 | Price change | $1,599,000-5.3%$419/sqft |
Source: | ||
| 8/27/2025 | Listed for sale | $1,689,000+7.2%$442/sqft |
Source: | ||
| 4/11/2016 | Sold | $1,575,000-7.1%$412/sqft |
Source: Agent Provided Report a problem | ||
| 9/22/2015 | Listed for sale | $1,695,000$444/sqft |
Source: M Realty LLC #15346535 Report a problem | ||
Public tax history
Public tax history
Tax history is unavailable.BuyAbility℠ payment
Est. payment
$9,956/mo
Principal & interest
$6200
HOA Fees
$1917
Other costs
$1839
Climate risks
Neighborhood: Northwest
Nearby schools
GreatSchools rating
- 5/10Chapman Elementary SchoolGrades: K-5Distance: 0.9 mi
- 5/10West Sylvan Middle SchoolGrades: 6-8Distance: 4.2 mi
- 8/10Lincoln High SchoolGrades: 9-12Distance: 1.3 mi
Schools provided by the listing agent
- Elementary: Chapman
- Middle: West Sylvan
- High: Lincoln
Source: RMLS (OR). This data may not be complete. We recommend contacting the local school district to confirm school assignments for this home.
- Loading
- Loading
